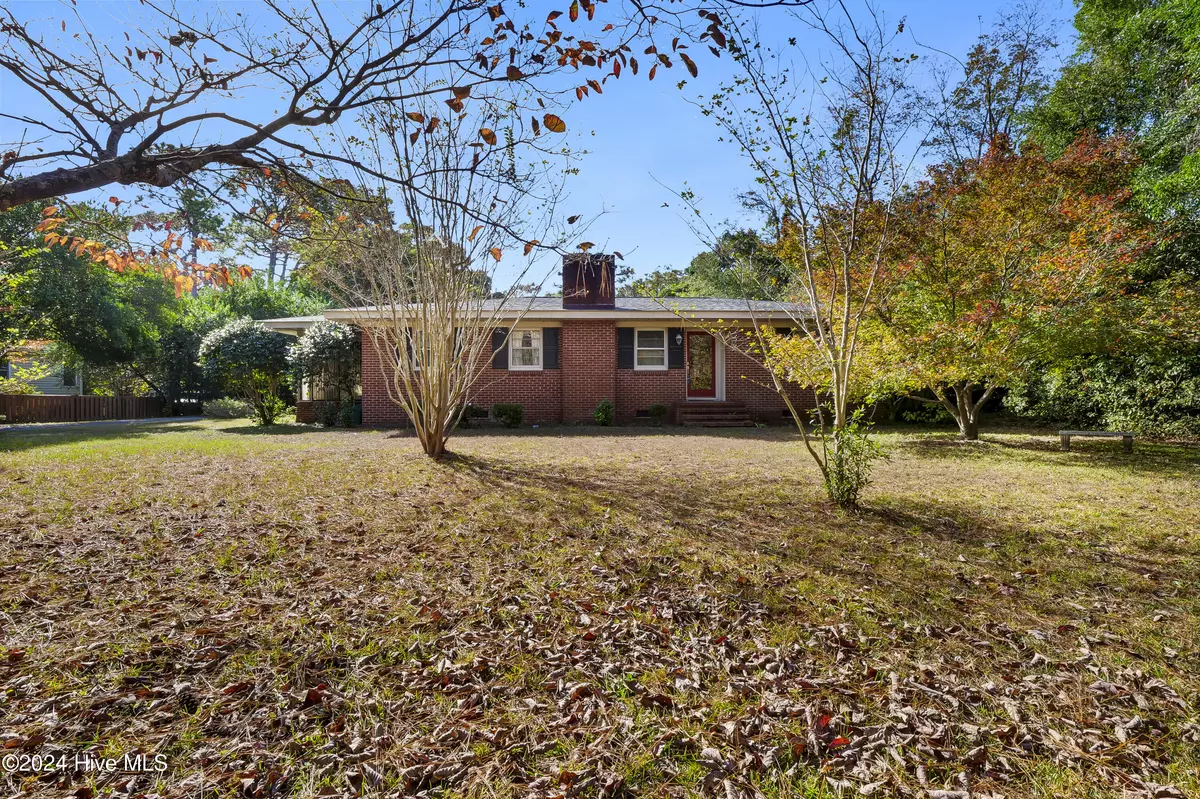
3 Beds
2 Baths
1,500 SqFt
3 Beds
2 Baths
1,500 SqFt
Key Details
Property Type Single Family Home
Sub Type Single Family Residence
Listing Status Pending
Purchase Type For Sale
Square Footage 1,500 sqft
Price per Sqft $266
Subdivision Piney Woods
MLS Listing ID 100474470
Style Wood Frame
Bedrooms 3
Full Baths 1
Half Baths 1
HOA Y/N No
Originating Board North Carolina Regional MLS
Year Built 1955
Annual Tax Amount $1,992
Lot Size 0.459 Acres
Acres 0.46
Lot Dimensions 100x200
Property Description
The property features a spacious 1,000-square-foot detached garage building that's ready for transformation! This space is perfectly suited for conversion into an apartment or a mother-in-law suite. Imagine the added value of a private, fully equipped living area for guests, extended family, or tenants, offering comfort and privacy just steps away from the main residence. Also, the property has a public service alley in the rear and there is a side alley between 4920 Pine and the neighbor, so access to the front and rear of the property is very easy. There is, additionally, a 185 sq ft sunroom off the kitchen.
With strong rental demand in this sought-after area, 4920 Pine Street is positioned to provide a great return on investment. Whether you're looking to renovate and add value, flip for profit, or establish a reliable rental income stream, this property is the perfect canvas. Take advantage of Wilmington's growing appeal and make your mark on this investment gem.
Don't miss out on a rare chance to own in one of Wilmington's hottest locations!
Location
State NC
County New Hanover
Community Piney Woods
Zoning R-15
Direction Off of Oleander, turn onto Wallace Avenue. Then left on Pine Street. Home is on left.
Location Details Mainland
Rooms
Other Rooms Shed(s), Storage, Workshop
Basement Crawl Space
Primary Bedroom Level Primary Living Area
Interior
Interior Features Workshop
Heating Electric, Heat Pump
Cooling Central Air
Flooring Tile, Wood
Laundry Laundry Closet
Exterior
Garage Concrete, On Site, Paved
Garage Spaces 1.0
Carport Spaces 2
Utilities Available Natural Gas Available
Waterfront No
Roof Type Shingle
Porch None
Building
Story 1
Entry Level One
Sewer Municipal Sewer
Water Municipal Water
New Construction No
Schools
Elementary Schools Winter Park
Middle Schools Roland Grise
High Schools Hoggard
Others
Tax ID R06107-007-002-000
Acceptable Financing Cash, Conventional, FHA
Listing Terms Cash, Conventional, FHA
Special Listing Condition None


"My job is to find and attract mastery-based agents to the office, protect the culture, and make sure everyone is happy! "






