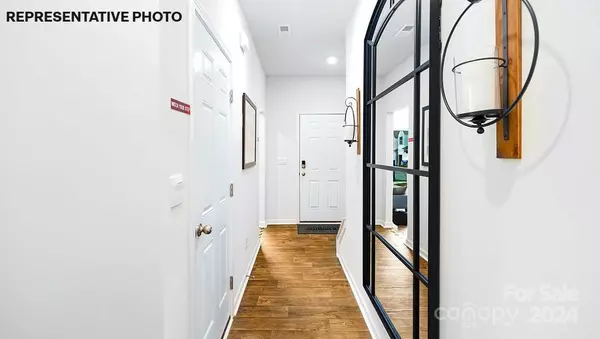
3 Beds
3 Baths
1,416 SqFt
3 Beds
3 Baths
1,416 SqFt
Key Details
Property Type Townhouse
Sub Type Townhouse
Listing Status Pending
Purchase Type For Sale
Square Footage 1,416 sqft
Price per Sqft $173
Subdivision Fergus Crossing
MLS Listing ID 4195211
Bedrooms 3
Full Baths 2
Half Baths 1
Construction Status Under Construction
HOA Fees $270/mo
HOA Y/N 1
Abv Grd Liv Area 1,416
Year Built 2024
Lot Size 2,003 Sqft
Acres 0.046
Property Description
Location
State SC
County York
Zoning res
Rooms
Main Level Kitchen
Main Level Family Room
Upper Level Primary Bedroom
Interior
Interior Features Cable Prewire, Kitchen Island, Open Floorplan, Pantry, Walk-In Closet(s)
Heating Electric, Heat Pump
Cooling Central Air, Electric
Flooring Carpet, Vinyl
Fireplace false
Appliance Dishwasher, Disposal, Electric Range, Electric Water Heater, Microwave, Plumbed For Ice Maker
Exterior
Exterior Feature Lawn Maintenance
Garage Spaces 1.0
Community Features Cabana, Game Court, Playground, Sidewalks, Street Lights, Walking Trails
Roof Type Fiberglass
Garage true
Building
Dwelling Type Site Built
Foundation Slab
Builder Name DR HORTON
Sewer Public Sewer
Water City
Level or Stories Two
Structure Type Fiber Cement,Stone Veneer
New Construction true
Construction Status Under Construction
Schools
Elementary Schools Hunter Street
Middle Schools York Intermediate
High Schools York Comprehensive
Others
Senior Community false
Restrictions Architectural Review
Special Listing Condition None

"My job is to find and attract mastery-based agents to the office, protect the culture, and make sure everyone is happy! "






