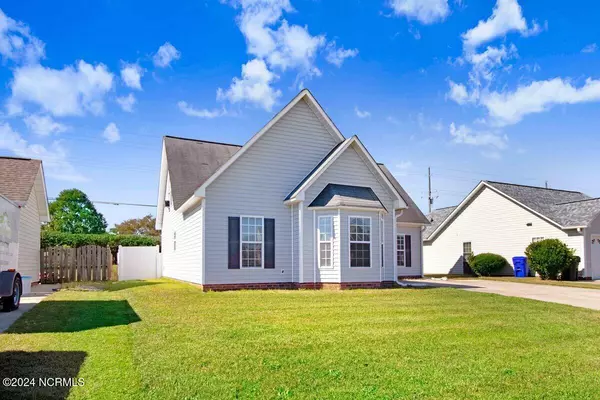
3 Beds
2 Baths
2,149 SqFt
3 Beds
2 Baths
2,149 SqFt
Key Details
Property Type Single Family Home
Sub Type Single Family Residence
Listing Status Active Under Contract
Purchase Type For Sale
Square Footage 2,149 sqft
Price per Sqft $118
Subdivision Meadow Woods
MLS Listing ID 100472386
Style Wood Frame
Bedrooms 3
Full Baths 2
HOA Y/N No
Originating Board North Carolina Regional MLS
Year Built 2004
Lot Size 6,098 Sqft
Acres 0.14
Lot Dimensions 60x102x60x103
Property Description
The home features an open layout that's great for relaxing or entertaining, with a big bonus room on the second floor that can be used as a home office, playroom, or extra living space. Enjoy the peace and quiet while still being close to everything Greenville has to offer. Take advantage before it's gone!
Location
State NC
County Pitt
Community Meadow Woods
Zoning R6s
Direction Take exit onto Prolines rd, turn right onto Forlines rd, turn left onto Frog level rd, turn right onto Penncross dr, turn right onto Pnncross dr, destination is on your right.
Location Details Mainland
Rooms
Primary Bedroom Level Primary Living Area
Interior
Interior Features Master Downstairs, 9Ft+ Ceilings, Walk-In Closet(s)
Heating Electric, Heat Pump
Cooling Central Air
Fireplaces Type Gas Log
Fireplace Yes
Window Features Blinds
Exterior
Garage Off Street, On Site, Paved
Waterfront No
Roof Type Composition
Porch Patio, Porch
Building
Story 2
Entry Level Two
Foundation Slab
Sewer Municipal Sewer
Water Municipal Water
New Construction No
Schools
Elementary Schools Ridgewood
Middle Schools A.G. Cox
High Schools South Central
Others
Tax ID 4666218040
Acceptable Financing Cash, Conventional, FHA, VA Loan
Listing Terms Cash, Conventional, FHA, VA Loan
Special Listing Condition None


"My job is to find and attract mastery-based agents to the office, protect the culture, and make sure everyone is happy! "






