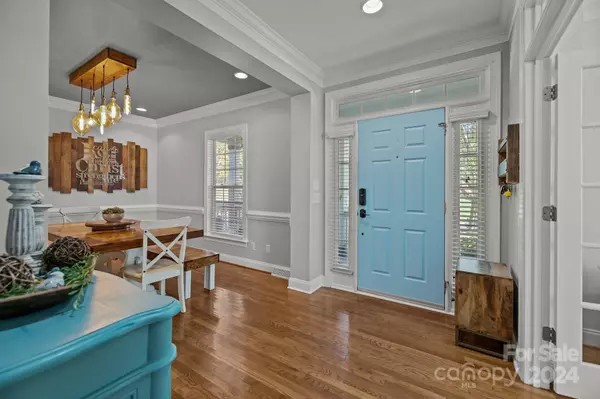
4 Beds
3 Baths
2,364 SqFt
4 Beds
3 Baths
2,364 SqFt
Key Details
Property Type Single Family Home
Sub Type Single Family Residence
Listing Status Active Under Contract
Purchase Type For Sale
Square Footage 2,364 sqft
Price per Sqft $260
Subdivision Lake Shore
MLS Listing ID 4192662
Style Arts and Crafts
Bedrooms 4
Full Baths 2
Half Baths 1
Abv Grd Liv Area 2,364
Year Built 2002
Lot Size 0.310 Acres
Acres 0.31
Property Description
Location
State SC
County York
Zoning Res
Rooms
Main Level Family Room
Main Level Kitchen
Main Level Dining Room
Main Level Bathroom-Half
Main Level Office
Main Level Breakfast
Upper Level Primary Bedroom
Upper Level Bedroom(s)
Upper Level Laundry
Upper Level Bathroom-Full
Upper Level Bed/Bonus
Interior
Interior Features Attic Other
Heating Forced Air
Cooling Central Air
Flooring Laminate, Tile, Wood
Fireplaces Type Family Room, Gas
Fireplace true
Appliance Dishwasher, Disposal, Electric Range, Microwave, Refrigerator with Ice Maker, Self Cleaning Oven, Tankless Water Heater, Washer/Dryer, Other
Exterior
Exterior Feature Fire Pit
Garage Spaces 2.0
Utilities Available Cable Connected, Electricity Connected, Gas, Underground Power Lines, Underground Utilities, Wired Internet Available
Roof Type Shingle
Garage true
Building
Lot Description Wooded
Dwelling Type Site Built
Foundation Crawl Space
Sewer Public Sewer
Water City
Architectural Style Arts and Crafts
Level or Stories Two
Structure Type Fiber Cement
New Construction false
Schools
Elementary Schools Tega Cay
Middle Schools Gold Hill
High Schools Fort Mill
Others
Senior Community false
Restrictions Architectural Review
Acceptable Financing Cash, Conventional
Listing Terms Cash, Conventional
Special Listing Condition None

"My job is to find and attract mastery-based agents to the office, protect the culture, and make sure everyone is happy! "






