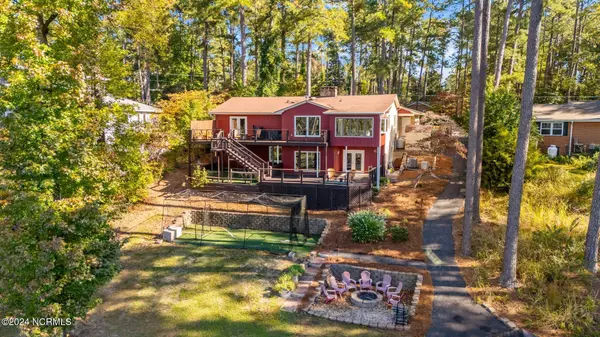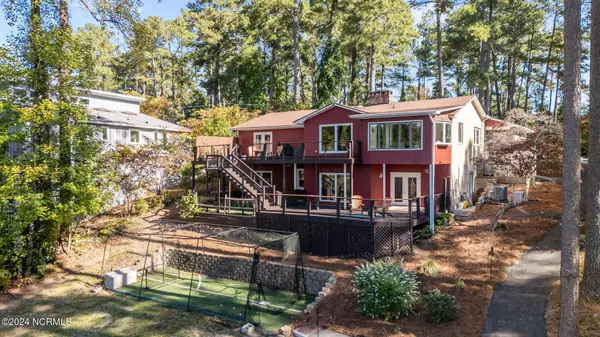
4 Beds
4 Baths
3,523 SqFt
4 Beds
4 Baths
3,523 SqFt
Key Details
Property Type Single Family Home
Sub Type Single Family Residence
Listing Status Active Under Contract
Purchase Type For Sale
Square Footage 3,523 sqft
Price per Sqft $225
Subdivision Whispering Pines
MLS Listing ID 100471937
Style Wood Frame
Bedrooms 4
Full Baths 3
Half Baths 1
HOA Y/N No
Originating Board North Carolina Regional MLS
Year Built 1978
Annual Tax Amount $4,300
Lot Size 0.435 Acres
Acres 0.43
Lot Dimensions 100x240x70x230
Property Description
From the moment you enter, you'll be captivated by the sweeping lake views framed through the grand picture windows. The main level features a chef's kitchen, beautifully appointed with abundant cabinetry, a wine fridge, ice maker, and a large island with seating, a gas cooktop and a spacious coffee bar to round out this culinary haven. The main level also boasts a luxurious primary bedroom suite with a spacious sitting area and French doors leading directly to the deck—your private retreat to enjoy peaceful mornings and evenings. An additional bedroom and guest bath are also on this level, providing convenience and comfort.
The lower level features an expansive recreation room, freshly updated with new flooring, and includes two additional guest bedrooms, one with an en-suite bath, a full guest bathroom, and a dedicated office for those seeking a peaceful work-from-home escape. Step out to the covered porch that leads to the deck and a backyard complete with a cozy fire pit, where you can savor North Carolina's crisp evenings and stunning sunsets over the lake.
A large unfinished area in the basement offers endless possibilities for a workshop, additional storage, or future expansion to suit your needs.
Embrace lakeside living at its finest—schedule your showing today!
Location
State NC
County Moore
Community Whispering Pines
Zoning RS
Direction From Niagara Carthage Rd turn west on Lakeview Drive. Turn Right on Dogwood Place and then right again onto Lakeview Drive. Home will be on the left.
Location Details Mainland
Rooms
Other Rooms Shed(s), Workshop
Basement Sump Pump, Crawl Space, Finished, Full, Exterior Entry
Primary Bedroom Level Primary Living Area
Interior
Interior Features Foyer, Intercom/Music, Mud Room, Solid Surface, Workshop, Kitchen Island, Master Downstairs, Ceiling Fan(s), Pantry, Walk-in Shower, Eat-in Kitchen, Walk-In Closet(s)
Heating Fireplace(s), Electric, Heat Pump
Cooling Central Air
Flooring LVT/LVP, Wood
Window Features Blinds
Appliance Refrigerator, Microwave - Built-In, Ice Maker, Double Oven, Dishwasher, Cooktop - Gas
Laundry Inside
Exterior
Garage Electric Vehicle Charging Station, Asphalt, Garage Door Opener
Garage Spaces 2.0
Waterfront Yes
View Lake
Roof Type Composition
Porch Covered, Deck, Patio, Porch
Building
Lot Description Interior Lot
Story 1
Entry Level One
Sewer Septic On Site
Water Municipal Water
New Construction No
Schools
Elementary Schools Sandhills Farm Life
Middle Schools New Century Middle
High Schools Union Pines High
Others
Tax ID 00036128
Acceptable Financing Cash, Conventional, FHA, VA Loan
Listing Terms Cash, Conventional, FHA, VA Loan
Special Listing Condition None


"My job is to find and attract mastery-based agents to the office, protect the culture, and make sure everyone is happy! "






