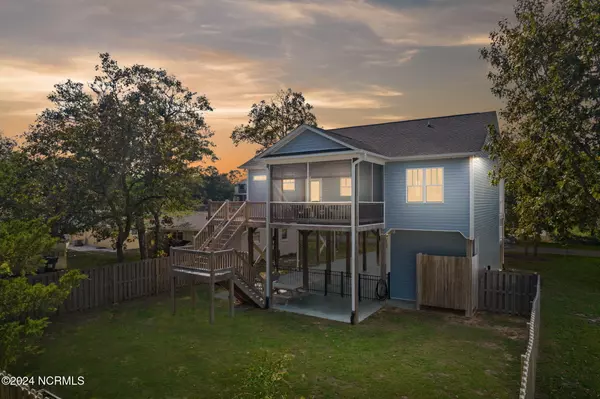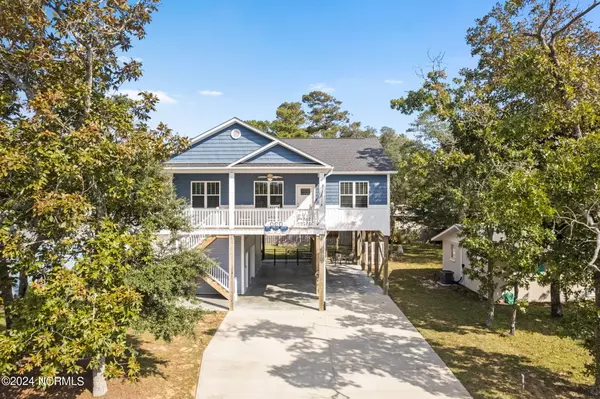
3 Beds
2 Baths
1,330 SqFt
3 Beds
2 Baths
1,330 SqFt
Key Details
Property Type Single Family Home
Sub Type Single Family Residence
Listing Status Active Under Contract
Purchase Type For Sale
Square Footage 1,330 sqft
Price per Sqft $462
Subdivision Tranquil Harbor
MLS Listing ID 100470291
Style Wood Frame
Bedrooms 3
Full Baths 2
HOA Y/N No
Originating Board North Carolina Regional MLS
Year Built 2019
Lot Size 6,621 Sqft
Acres 0.15
Lot Dimensions 55 x 120 x 55 x 120
Property Description
This home comes FULLY FURNISHED and is better than new. Offering 3 Bedrooms, 2 Bathrooms and is beautifully appointed. Enjoy open concept living that is ideal for entertaining, with a seamless flow from the living room to the kitchen and dining areas
This modern kitchen features granite countertops, stainless steel appliances, and a kitchen island/breakfast bar.
The Owner's Suite is a private oasis with a large walk-in closet and ensuite bathroom that connects to the laundry room.
Outdoor Living at it's best! A large deck perfect for outdoor dining, relaxing, or soaking in the sun.
Ample storage that includes climate controlled under-house storage with a mini split for all of your beach gear & golfcart.
Prime Beach Access is found HERE! Just a short distance to the beach, RIGHT ACROSS OAK ISLAND DRIVE where you can swim, fish, or enjoy the iconic Oak Island sunsets.
Close to local restaurants, shops, and attractions
Quiet and peaceful neighborhood
Ideal for a vacation rental, second home, or year-round living
Easy access to Southport, Wilmington, and Myrtle Beach
Don't miss the opportunity to own a piece of paradise! Whether you're looking for a relaxing beach retreat or an investment property, 110 NE 77th Street offers everything you need and more.
Location
State NC
County Brunswick
Community Tranquil Harbor
Zoning Ok-R-6Mh
Direction East Oak Island Dr to NE 77th Street. Property will be on your right.
Location Details Island
Rooms
Basement None
Primary Bedroom Level Primary Living Area
Interior
Interior Features Kitchen Island, Master Downstairs, 9Ft+ Ceilings, Ceiling Fan(s), Walk-in Shower, Walk-In Closet(s)
Heating Electric, Heat Pump
Cooling Central Air
Flooring LVT/LVP
Fireplaces Type None
Fireplace No
Appliance Washer, Stove/Oven - Electric, Refrigerator, Microwave - Built-In, Dryer, Dishwasher
Laundry Inside
Exterior
Garage Concrete
Pool None
Waterfront No
Roof Type Architectural Shingle
Porch Covered, Deck, Porch
Building
Story 1
Entry Level One
Foundation Other
Sewer Municipal Sewer
Water Municipal Water
New Construction No
Schools
Elementary Schools Southport
Middle Schools South Brunswick
High Schools South Brunswick
Others
Tax ID 250ba034
Acceptable Financing Cash, Conventional, VA Loan
Listing Terms Cash, Conventional, VA Loan
Special Listing Condition None


"My job is to find and attract mastery-based agents to the office, protect the culture, and make sure everyone is happy! "






