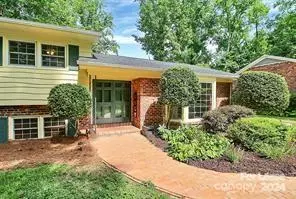
5 Beds
4 Baths
3,265 SqFt
5 Beds
4 Baths
3,265 SqFt
Key Details
Property Type Single Family Home
Sub Type Single Family Residence
Listing Status Active
Purchase Type For Rent
Square Footage 3,265 sqft
Subdivision Barclay Downs
MLS Listing ID 4189530
Style Traditional
Bedrooms 5
Full Baths 4
Abv Grd Liv Area 2,585
Year Built 1958
Lot Size 0.360 Acres
Acres 0.36
Property Description
Location
State NC
County Mecklenburg
Zoning R3
Rooms
Main Level Kitchen
Main Level Dining Room
Upper Level Primary Bedroom
Main Level Sunroom
Upper Level Bedroom(s)
Upper Level Bedroom(s)
Lower Level Bedroom(s)
Upper Level Bathroom-Full
Upper Level Bathroom-Full
Lower Level Bathroom-Full
Lower Level Laundry
2nd Living Quarters Level Bathroom-Full
2nd Living Quarters Level Bedroom(s)
2nd Living Quarters Level Great Room
Lower Level Family Room
2nd Living Quarters Level Kitchen
Interior
Interior Features Attic Stairs Pulldown
Heating Baseboard, Central, Forced Air, Natural Gas
Cooling Ceiling Fan(s), Central Air
Furnishings Negotiable
Fireplace true
Appliance Convection Oven, Dishwasher, Disposal, Electric Cooktop, Electric Oven, Gas Water Heater
Exterior
Garage Spaces 2.0
Utilities Available Cable Available, Cable Connected
Garage true
Building
Foundation Crawl Space, Slab
Sewer Public Sewer
Water City
Architectural Style Traditional
Level or Stories Tri-Level
Schools
Elementary Schools Selwyn
Middle Schools Alexander Graham
High Schools Myers Park
Others
Senior Community false

"My job is to find and attract mastery-based agents to the office, protect the culture, and make sure everyone is happy! "






