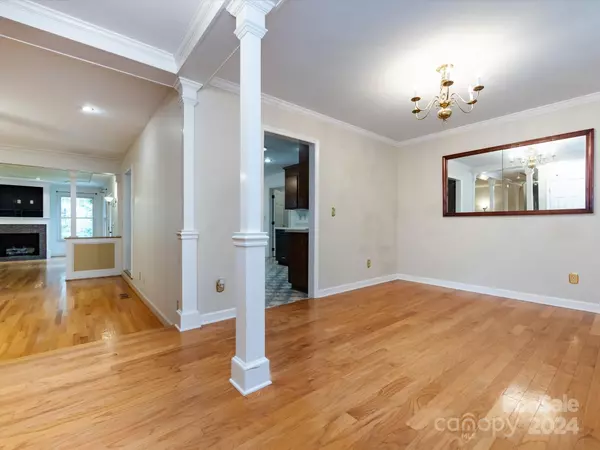
3 Beds
2 Baths
1,841 SqFt
3 Beds
2 Baths
1,841 SqFt
Key Details
Property Type Single Family Home
Sub Type Single Family Residence
Listing Status Active
Purchase Type For Sale
Square Footage 1,841 sqft
Price per Sqft $265
Subdivision Indian Brook
MLS Listing ID 4188313
Style Ranch
Bedrooms 3
Full Baths 2
Abv Grd Liv Area 1,841
Year Built 1984
Lot Size 0.880 Acres
Acres 0.88
Lot Dimensions 136x215x103x101x272
Property Description
As you step inside, you'll be greeted by an inviting Foyer, Living Room and Great Room featuring a gas log fireplace, all with hardwood floors. The Kitchen connects to a Dining Room creating a spacious and airy atmosphere. The Kitchen boasts ample counter space. On the opposite side of the home, you'll find the Primary Suite which offers a comfortable sleeping area, 2 closets and bathroom with a seamless stand up shower. The two additional bedrooms share a full bathroom.
A detached 2-car garage offers plenty of space for parking or storing your vehicles and belongings.
Recent updates include a new HVAC system (2023) and hot water heater (2019).
Enjoy the convenience of living close to major highways while experiencing the peace and tranquility of a suburban lifestyle with no HOA.
Location
State NC
County Union
Zoning AP4
Rooms
Main Level Bedrooms 3
Main Level Primary Bedroom
Main Level Bedroom(s)
Main Level Bedroom(s)
Main Level Bathroom-Full
Main Level Bathroom-Full
Main Level Dining Room
Main Level Kitchen
Main Level Family Room
Main Level Laundry
Main Level Breakfast
Main Level Great Room
Interior
Interior Features Attic Stairs Pulldown, Entrance Foyer
Heating Floor Furnace
Cooling Central Air
Flooring Carpet, Tile, Vinyl, Wood
Fireplaces Type Gas Log, Great Room
Fireplace true
Appliance Dishwasher, Electric Range, Gas Water Heater, Microwave, Self Cleaning Oven
Exterior
Garage Spaces 2.0
Garage true
Building
Dwelling Type Site Built
Foundation Crawl Space
Sewer Public Sewer
Water City
Architectural Style Ranch
Level or Stories One
Structure Type Wood
New Construction false
Schools
Elementary Schools Indian Trail
Middle Schools Sun Valley
High Schools Sun Valley
Others
Senior Community false
Acceptable Financing Cash, Conventional, FHA, VA Loan
Listing Terms Cash, Conventional, FHA, VA Loan
Special Listing Condition None

"My job is to find and attract mastery-based agents to the office, protect the culture, and make sure everyone is happy! "






