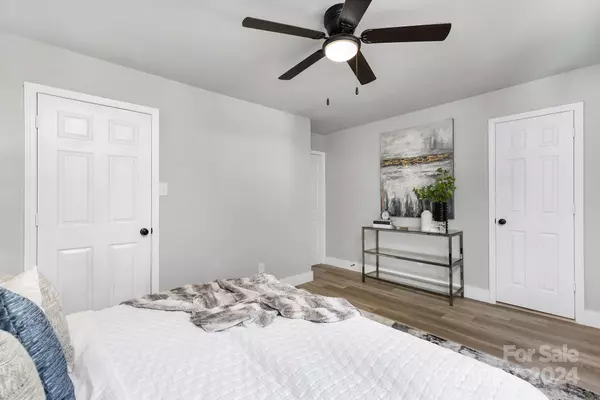
4 Beds
3 Baths
1,903 SqFt
4 Beds
3 Baths
1,903 SqFt
Key Details
Property Type Single Family Home
Sub Type Single Family Residence
Listing Status Active
Purchase Type For Sale
Square Footage 1,903 sqft
Price per Sqft $199
Subdivision Forest Pawtuckett
MLS Listing ID 4188938
Bedrooms 4
Full Baths 2
Half Baths 1
Abv Grd Liv Area 1,903
Year Built 1970
Lot Size 0.350 Acres
Acres 0.35
Lot Dimensions 19 x 16 x 84x 113 x 111 x157
Property Description
Complete remodeled! This house has it all! Step through the front door, greeted by the warmth of brand new LVP flooring w/a spacious living room. The kitchen is a chef's dream, featuring beautiful cabinets, sleek quartz countertops, state-of-the-art stainless-steel appliances w/elegant backsplash. Venture upstairs to find 3 bedrooms, including the Primary bed w/ a remodeled walk-in shower that feels like a personal sanctuary. The additional bedrooms offer plenty of space for family, guests, or even a home office. Each room is designed with comfort and style in mind, providing the perfect backdrop for restful nights and inspired mornings. Downstairs find the 4th bedroom w/inviting family room w/fireplace, great for game nights. This house has been completely remodeled. Located in a peaceful neighborhood, on a picturesque corner lot, minutes away from Charlotte International Airport ,charming local shops. YOUR DREAM HOME AWAITS!
Location
State NC
County Mecklenburg
Zoning N1-B
Rooms
Basement Finished
Main Level, 12' 4" X 10' 10" Kitchen
Main Level, 17' 10" X 12' 0" Living Room
Third Level, 10' 2" X 11' 8" Bedroom(s)
Main Level, 11' 10" X 10' 10" Dining Room
Lower Level, 12' 0" X 22' 8" Family Room
Lower Level, 9' 10" X 7' 4" Laundry
Lower Level Bathroom-Half
Upper Level Bathroom-Full
Upper Level, 15' 0" X 11' 2" Primary Bedroom
Upper Level, 9' 8" X 10' 8" Bedroom(s)
Upper Level Bathroom-Full
Upper Level, 11' 0" X 10' 8" Bedroom(s)
Interior
Interior Features Walk-In Closet(s)
Heating Heat Pump
Cooling Central Air
Flooring Tile, Wood
Fireplaces Type Bonus Room
Fireplace true
Appliance Dishwasher, Disposal, Electric Range, Gas Water Heater, Microwave
Exterior
Roof Type Shingle
Garage false
Building
Lot Description Hilly
Dwelling Type Site Built
Foundation Basement
Sewer Public Sewer
Water City
Level or Stories One and One Half
Structure Type Brick Partial,Fiber Cement
New Construction false
Schools
Elementary Schools Unspecified
Middle Schools Unspecified
High Schools Unspecified
Others
Senior Community false
Acceptable Financing Cash, Conventional, FHA
Listing Terms Cash, Conventional, FHA
Special Listing Condition None

"My job is to find and attract mastery-based agents to the office, protect the culture, and make sure everyone is happy! "






