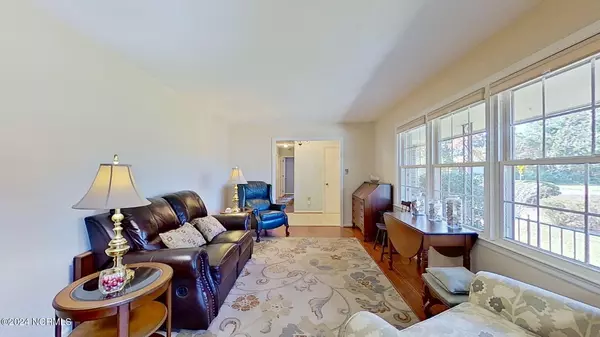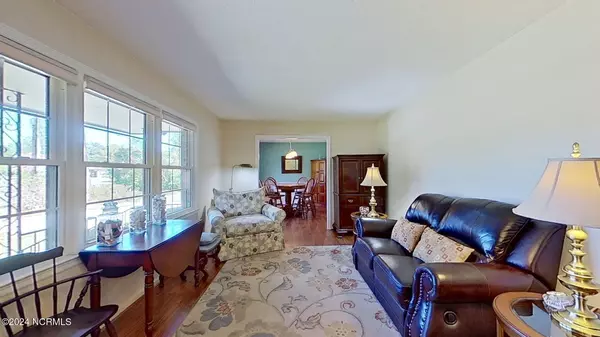3 Beds
2 Baths
1,937 SqFt
3 Beds
2 Baths
1,937 SqFt
Key Details
Property Type Single Family Home
Sub Type Single Family Residence
Listing Status Active Under Contract
Purchase Type For Sale
Square Footage 1,937 sqft
Price per Sqft $216
Subdivision Lincoln Forest
MLS Listing ID 100469021
Style Wood Frame
Bedrooms 3
Full Baths 2
HOA Y/N No
Originating Board Hive MLS
Year Built 1972
Lot Size 0.420 Acres
Acres 0.42
Lot Dimensions 127x144x127x145
Property Sub-Type Single Family Residence
Property Description
Location
State NC
County New Hanover
Community Lincoln Forest
Zoning R-15
Direction US-17/US-76 W/Oleander Dr., Turn left onto S 41st St., Turn right onto Lake Ave., Turn left onto Halifax Rd., house is on the left
Location Details Mainland
Rooms
Other Rooms Shed(s)
Basement Crawl Space
Primary Bedroom Level Primary Living Area
Interior
Interior Features Ceiling Fan(s)
Heating Gas Pack, Electric, Heat Pump, Natural Gas
Cooling Central Air
Appliance Washer, Refrigerator, Dryer
Exterior
Parking Features Paved
Garage Spaces 1.0
Roof Type Shingle
Porch Covered, Porch
Building
Story 1
Entry Level One
Sewer Municipal Sewer
Water Municipal Water
New Construction No
Schools
Elementary Schools Alderman
Middle Schools Roland Grise
High Schools Hoggard
Others
Tax ID R06110-001-023-000
Acceptable Financing Cash, Conventional, FHA, VA Loan
Listing Terms Cash, Conventional, FHA, VA Loan
Special Listing Condition None
Virtual Tour https://my.matterport.com/show/?m=ovvw5GaPjeY&play=1&brand=0&mls=1&ts

"My job is to find and attract mastery-based agents to the office, protect the culture, and make sure everyone is happy! "






