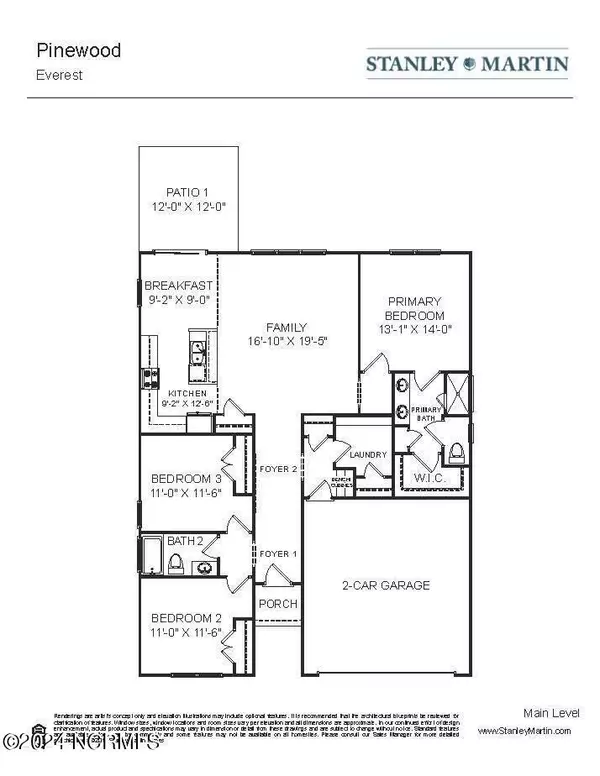
3 Beds
2 Baths
1,546 SqFt
3 Beds
2 Baths
1,546 SqFt
Key Details
Property Type Single Family Home
Sub Type Single Family Residence
Listing Status Pending
Purchase Type For Sale
Square Footage 1,546 sqft
Price per Sqft $212
Subdivision Pinewood
MLS Listing ID 100467100
Style Wood Frame
Bedrooms 3
Full Baths 2
HOA Fees $660
HOA Y/N Yes
Originating Board North Carolina Regional MLS
Lot Size 8,113 Sqft
Acres 0.19
Lot Dimensions See plot plan
Property Description
The Everest offers the perfect balance of comfort and convenience with its main-level living design and attached two-car garage. As you enter from the garage you have a built in cubbies with bench to store shoes or beach gear from the day, followed by a nice walk in laundry room.
At the front of the home, two generously sized bedrooms are separated by a shared full bath, providing an ideal setup for family or guests. The primary bedroom, tucked in the rear for added privacy, boasts a spacious ensuite bath with a double-sink vanity and a large walk-in closet.
At the heart of the home is a welcoming family room, perfectly situated for gathering or relaxing. The kitchen, designed with ample counter space and cabinetry, includes a central island with seating. Just off the kitchen, the breakfast area opens to a rear patio, creating a wonderful space for morning coffee or outdoor dining. The Everest is thoughtfully laid out to offer both comfort and functionality, making it an ideal home for modern living.
Photos shown are from a similar home. Contact us to schedule a tour or stop by the model home today!
Location
State NC
County Brunswick
Community Pinewood
Zoning R6
Direction From WIlmington, take 17 South. Turn right on Maco Rd NW and then take an immediate left onto Old Town Creek Rd. Travel about 1/4 mile and neighborhood is on the right. Turn right into the neighborhood onto Mulholland Dr. Take the next right onto Torrance Blvd. and then an immediate left onto Linda Vista Lane. The house is the fourth on the left hand side.
Location Details Mainland
Rooms
Basement None
Primary Bedroom Level Primary Living Area
Interior
Interior Features Foyer, Mud Room, Kitchen Island, Master Downstairs, 9Ft+ Ceilings, Pantry, Walk-in Shower, Eat-in Kitchen, Walk-In Closet(s)
Heating Heat Pump, Electric, Zoned
Cooling Zoned
Flooring LVT/LVP, Carpet, Tile
Fireplaces Type None
Fireplace No
Window Features DP50 Windows
Appliance Self Cleaning Oven, Range, Microwave - Built-In, Disposal, Dishwasher
Laundry Inside
Exterior
Garage Attached, Concrete, Garage Door Opener, Paved
Garage Spaces 2.0
Pool None
Waterfront No
Waterfront Description None
Roof Type Architectural Shingle
Accessibility None
Porch Open, Patio
Building
Lot Description Open Lot
Story 1
Entry Level One
Foundation Slab
Sewer Municipal Sewer
Water Municipal Water
Architectural Style Patio
New Construction Yes
Schools
Elementary Schools Town Creek
Middle Schools South Brunswick
High Schools South Brunswick
Others
Tax ID 057ia012
Acceptable Financing Cash, Conventional, FHA, VA Loan
Listing Terms Cash, Conventional, FHA, VA Loan
Special Listing Condition None


"My job is to find and attract mastery-based agents to the office, protect the culture, and make sure everyone is happy! "






