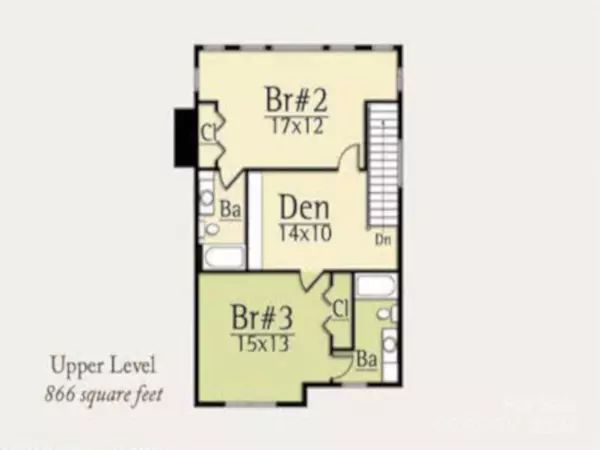
3 Beds
4 Baths
2,751 SqFt
3 Beds
4 Baths
2,751 SqFt
Key Details
Property Type Single Family Home
Sub Type Single Family Residence
Listing Status Active
Purchase Type For Sale
Square Footage 2,751 sqft
Price per Sqft $910
Subdivision Brights Creek
MLS Listing ID 4176035
Style Contemporary
Bedrooms 3
Full Baths 3
Half Baths 1
Construction Status Land/Home Package
HOA Fees $931/qua
HOA Y/N 1
Abv Grd Liv Area 2,751
Lot Size 0.760 Acres
Acres 0.76
Property Description
Location
State NC
County Polk
Zoning Unzoned
Rooms
Main Level Bedrooms 1
Interior
Interior Features Kitchen Island, Open Floorplan, Pantry, Split Bedroom, Walk-In Closet(s)
Heating Heat Pump
Cooling Heat Pump
Flooring Tile, Wood
Fireplaces Type Gas Log, Gas Vented, Great Room, Porch, Wood Burning
Fireplace true
Appliance Exhaust Hood, Tankless Water Heater, Other
Exterior
Garage Spaces 2.0
Community Features Clubhouse, Concierge, Fitness Center, Gated, Golf, Playground, Recreation Area, Rooftop Terrace, Street Lights, Tennis Court(s), Other, None
Utilities Available Cable Connected, Electricity Connected, Fiber Optics, Gas, Underground Power Lines, Underground Utilities
Waterfront Description None
View Golf Course, Year Round
Roof Type Metal
Garage true
Building
Lot Description Cul-De-Sac, Views
Dwelling Type Site Built
Foundation Crawl Space
Builder Name Morgan-Keefe
Sewer Public Sewer
Water Community Well
Architectural Style Contemporary
Level or Stories One and One Half
Structure Type Hard Stucco,Hardboard Siding,Stone Veneer
New Construction true
Construction Status Land/Home Package
Schools
Elementary Schools Polk Central
Middle Schools Polk
High Schools Polk
Others
HOA Name Town & Country
Senior Community false
Restrictions Architectural Review,Building,Deed,Manufactured Home Not Allowed,Modular Not Allowed,Short Term Rental Allowed,Square Feet
Acceptable Financing Cash, Construction Perm Loan
Horse Property Arena, Barn, Boarding Facilities, Corral(s), Equestrian Facilities, Horses Allowed, Pasture, Riding Trail, Run in Shelter, Stable(s), Tack Room, Trailer Storage
Listing Terms Cash, Construction Perm Loan
Special Listing Condition None

"My job is to find and attract mastery-based agents to the office, protect the culture, and make sure everyone is happy! "






