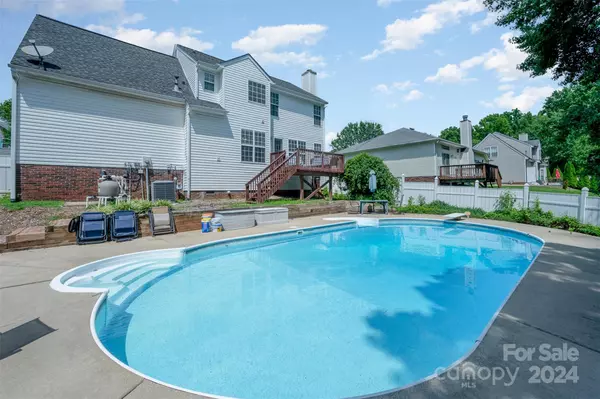
4 Beds
3 Baths
2,018 SqFt
4 Beds
3 Baths
2,018 SqFt
Key Details
Property Type Single Family Home
Sub Type Single Family Residence
Listing Status Active
Purchase Type For Sale
Square Footage 2,018 sqft
Price per Sqft $220
Subdivision Whitegrove
MLS Listing ID 4167259
Bedrooms 4
Full Baths 2
Half Baths 1
HOA Fees $363/ann
HOA Y/N 1
Abv Grd Liv Area 2,018
Year Built 1997
Lot Size 0.310 Acres
Acres 0.31
Lot Dimensions 75x224x124x174
Property Description
Location
State SC
County York
Zoning R015
Rooms
Upper Level Primary Bedroom
Upper Level Bedroom(s)
Upper Level Bedroom(s)
Upper Level Bedroom(s)
Upper Level Bed/Bonus
Upper Level Bathroom-Full
Main Level Bathroom-Half
Upper Level Bathroom-Full
Main Level Dining Room
Main Level Living Room
Main Level Breakfast
Main Level Kitchen
Main Level Office
Interior
Interior Features Breakfast Bar, Walk-In Closet(s)
Heating Central
Cooling Central Air
Flooring Carpet, Hardwood, Tile
Fireplaces Type Living Room
Fireplace true
Appliance Dishwasher, Electric Oven, Microwave, Refrigerator, Washer/Dryer
Exterior
Garage Spaces 2.0
Fence Back Yard
Community Features Playground, Pond, Walking Trails
Roof Type Shingle
Garage true
Building
Dwelling Type Site Built
Foundation Crawl Space
Sewer County Sewer
Water County Water
Level or Stories Two
Structure Type Vinyl
New Construction false
Schools
Elementary Schools River Trail
Middle Schools Banks Trail
High Schools Catawba Ridge
Others
HOA Name Red Rock Management
Senior Community false
Acceptable Financing Cash, Conventional, FHA, VA Loan
Listing Terms Cash, Conventional, FHA, VA Loan
Special Listing Condition None

"My job is to find and attract mastery-based agents to the office, protect the culture, and make sure everyone is happy! "






