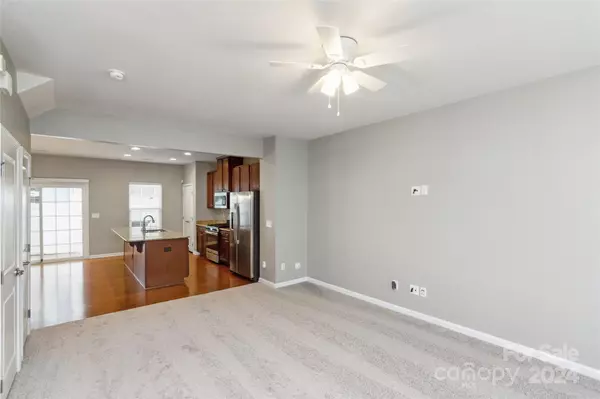
3 Beds
3 Baths
1,456 SqFt
3 Beds
3 Baths
1,456 SqFt
Key Details
Property Type Townhouse
Sub Type Townhouse
Listing Status Active Under Contract
Purchase Type For Sale
Square Footage 1,456 sqft
Price per Sqft $198
Subdivision Mariners Pointe At Smithstone
MLS Listing ID 4161842
Bedrooms 3
Full Baths 2
Half Baths 1
HOA Fees $237/mo
HOA Y/N 1
Abv Grd Liv Area 1,456
Year Built 2018
Lot Size 1,306 Sqft
Acres 0.03
Property Description
minutes to Safe Harbour Marina.
Location
State NC
County Lincoln
Building/Complex Name Mariners Pointe
Zoning PD-MU
Rooms
Main Level Living Room
Main Level Bathroom-Half
Upper Level Bathroom-Full
Main Level Kitchen
Upper Level Bathroom-Full
Main Level Dining Area
Upper Level Bedroom(s)
Upper Level Bedroom(s)
Upper Level Primary Bedroom
Interior
Interior Features Attic Stairs Pulldown, Cable Prewire
Heating Heat Pump
Cooling Heat Pump
Fireplace false
Appliance Dishwasher, Gas Cooktop, Gas Oven, Microwave, Refrigerator, Washer/Dryer
Exterior
Exterior Feature Lawn Maintenance
Fence Back Yard
Community Features Clubhouse
Garage false
Building
Dwelling Type Site Built
Foundation Slab
Sewer County Sewer
Water County Water
Level or Stories Two
Structure Type Vinyl
New Construction false
Schools
Elementary Schools St. James
Middle Schools East Lincoln
High Schools East Lincoln
Others
HOA Name Hawthorne
Senior Community false
Acceptable Financing Cash, Conventional, FHA, VA Loan
Listing Terms Cash, Conventional, FHA, VA Loan
Special Listing Condition Subject to Lease, None

"My job is to find and attract mastery-based agents to the office, protect the culture, and make sure everyone is happy! "






