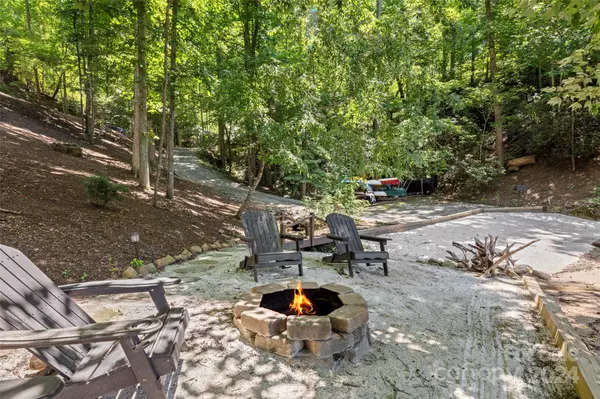
4 Beds
4 Baths
5,369 SqFt
4 Beds
4 Baths
5,369 SqFt
Key Details
Property Type Single Family Home
Sub Type Single Family Residence
Listing Status Active
Purchase Type For Sale
Square Footage 5,369 sqft
Price per Sqft $651
MLS Listing ID 4160249
Style Traditional
Bedrooms 4
Full Baths 3
Half Baths 1
Abv Grd Liv Area 3,115
Year Built 1997
Lot Size 3.170 Acres
Acres 3.17
Property Description
Location
State NC
County Rutherford
Zoning RES
Body of Water Lake Lure
Rooms
Basement Exterior Entry, Finished, Interior Entry
Main Level Bedrooms 1
Upper Level Bathroom-Full
Upper Level Bedroom(s)
Basement Level Bedroom(s)
Main Level Primary Bedroom
Main Level Bathroom-Full
Basement Level Bathroom-Full
Main Level Kitchen
Main Level Great Room-Two Story
Upper Level Loft
Main Level Bathroom-Half
Basement Level Den
Main Level Laundry
Main Level Dining Room
Basement Level Exercise Room
Basement Level Utility Room
Interior
Interior Features Breakfast Bar, Entrance Foyer, Garden Tub, Kitchen Island, Open Floorplan, Walk-In Closet(s)
Heating Heat Pump
Cooling Central Air
Flooring Carpet, Tile, Wood
Fireplaces Type Den, Gas, Great Room
Fireplace true
Appliance Dishwasher, Electric Cooktop, Microwave, Wall Oven
Exterior
Exterior Feature Fire Pit
Garage Spaces 3.0
Utilities Available Propane
Waterfront Description Beach - Private,Boat House,Boat Lift,Dock
View Mountain(s), Water, Year Round
Roof Type Shingle
Garage true
Building
Lot Description Private, Wooded, Views, Waterfront
Dwelling Type Site Built
Foundation Basement
Sewer Septic Installed
Water Well
Architectural Style Traditional
Level or Stories One and One Half
Structure Type Wood
New Construction false
Schools
Elementary Schools Lake Lure Classical Academy
Middle Schools Lake Lure Classical Academy
High Schools Lake Lure Classical Academy
Others
Senior Community false
Acceptable Financing Cash, Conventional
Listing Terms Cash, Conventional
Special Listing Condition None

"My job is to find and attract mastery-based agents to the office, protect the culture, and make sure everyone is happy! "






