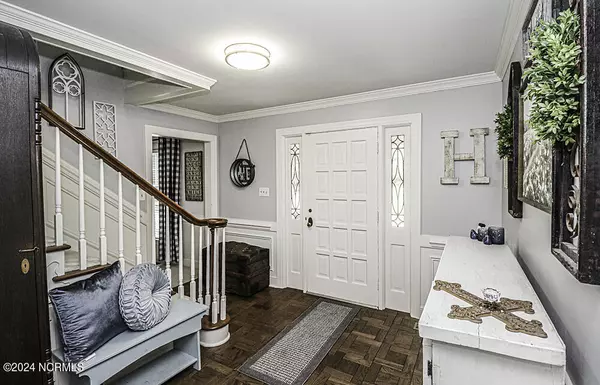
4 Beds
4 Baths
3,091 SqFt
4 Beds
4 Baths
3,091 SqFt
Key Details
Property Type Single Family Home
Sub Type Single Family Residence
Listing Status Active
Purchase Type For Sale
Square Footage 3,091 sqft
Price per Sqft $135
Subdivision Westridge
MLS Listing ID 100454574
Style Wood Frame
Bedrooms 4
Full Baths 3
Half Baths 1
HOA Y/N No
Originating Board North Carolina Regional MLS
Year Built 1967
Lot Size 0.510 Acres
Acres 0.51
Lot Dimensions 125 x 177 x 125 x177
Property Description
Location
State NC
County Nash
Community Westridge
Zoning Residential
Direction From Winstead Avenue, cross over Sunset, drive approximately 1/2 mile, turn right onto Hawthorne. Home will be on the right.
Location Details Mainland
Rooms
Basement Crawl Space
Primary Bedroom Level Primary Living Area
Interior
Interior Features Master Downstairs, Ceiling Fan(s), Walk-in Shower, Eat-in Kitchen, Walk-In Closet(s)
Heating Gas Pack, Natural Gas
Cooling Central Air
Flooring Carpet, Parquet, Tile, Wood
Fireplaces Type Gas Log
Fireplace Yes
Window Features Thermal Windows,Blinds
Appliance Stove/Oven - Gas, Refrigerator, Microwave - Built-In, Humidifier/Dehumidifier, Dishwasher, Compactor
Laundry Hookup - Dryer, Laundry Closet, Washer Hookup
Exterior
Exterior Feature Irrigation System
Garage On Site, Paved
Garage Spaces 2.0
Carport Spaces 2
Pool In Ground, See Remarks
Waterfront No
Roof Type Shingle
Porch Patio
Building
Story 2
Entry Level Two
Sewer Municipal Sewer
Water Municipal Water
Structure Type Irrigation System
New Construction No
Schools
Elementary Schools Englewood
Middle Schools Edwards
High Schools Rocky Mount Senior High
Others
Tax ID 3830-12-75-7149
Acceptable Financing Cash, Conventional, FHA, VA Loan
Listing Terms Cash, Conventional, FHA, VA Loan
Special Listing Condition None


"My job is to find and attract mastery-based agents to the office, protect the culture, and make sure everyone is happy! "






