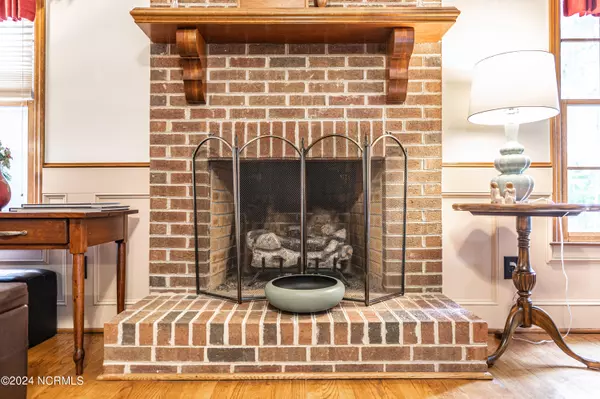
4 Beds
3 Baths
2,372 SqFt
4 Beds
3 Baths
2,372 SqFt
Key Details
Property Type Single Family Home
Sub Type Single Family Residence
Listing Status Active
Purchase Type For Sale
Square Footage 2,372 sqft
Price per Sqft $235
Subdivision Sandhurst
MLS Listing ID 100449760
Bedrooms 4
Full Baths 2
Half Baths 1
HOA Y/N No
Originating Board North Carolina Regional MLS
Year Built 1989
Annual Tax Amount $2,832
Lot Size 0.450 Acres
Acres 0.45
Lot Dimensions 119x150
Property Description
Work from home in style with an adjacent office, while the large laundry room simplifies household chores located on the first floor. The master bathroom was recently remodeled featuring a roll-in shower, heated tile floors, and modern amenities. Above the two-car garage that showcases additional storage spaces, it features a craft room which offers endless possibilities and an additional 367 sqft., complementing the home's versatile layout.
With updates including a roof done in 2016 , HVAC units replaced in 2018 for the first floor and 2012 for the second floor. The hot water tank was also replaced in 2022. This home combines modern convenience with classic appeal. Don't miss your chance to experience Southern Pines living at its finest. With a pier and beam foundation, the home exudes durability and timeless charm. Schedule your tour today!
Location
State NC
County Moore
Community Sandhurst
Zoning RS-2
Direction On E Indiana. Right on S Bethesda. Left on Elk. Left on Broadmeade Drive.
Location Details Mainland
Rooms
Basement Crawl Space
Primary Bedroom Level Primary Living Area
Interior
Interior Features Foyer, Master Downstairs, Walk-in Shower, Wet Bar, Walk-In Closet(s)
Heating Heat Pump, Electric, Forced Air
Flooring Carpet, Wood
Appliance Stove/Oven - Electric, Refrigerator, Cooktop - Electric
Laundry Inside
Exterior
Garage Attached, Concrete
Garage Spaces 2.0
Waterfront No
Roof Type Composition
Porch Patio, Porch
Building
Story 2
Entry Level Two
Sewer Municipal Sewer
Water Municipal Water
New Construction No
Schools
Elementary Schools Southern Pines Elementary
Middle Schools Southern Middle
High Schools Pinecrest
Others
Tax ID 00054442
Acceptable Financing Cash, Conventional, FHA, USDA Loan, VA Loan
Listing Terms Cash, Conventional, FHA, USDA Loan, VA Loan
Special Listing Condition None


"My job is to find and attract mastery-based agents to the office, protect the culture, and make sure everyone is happy! "






