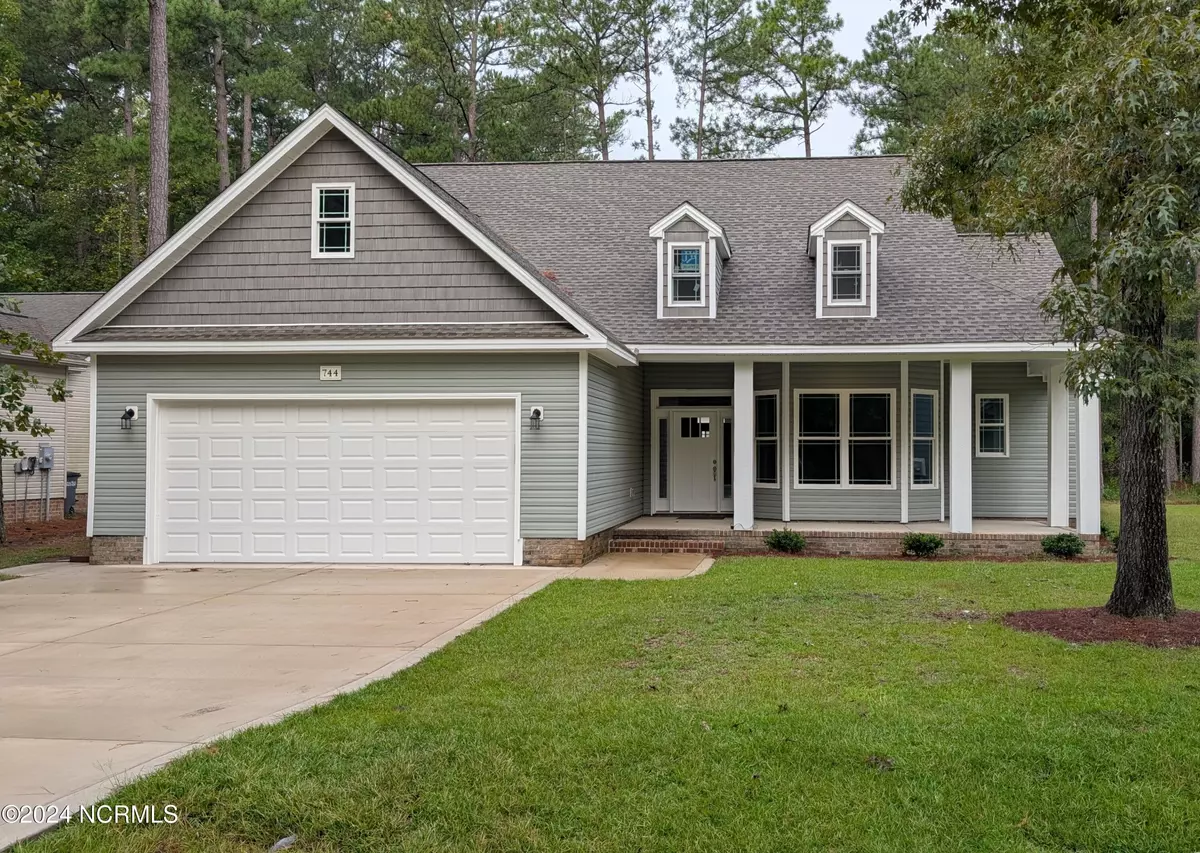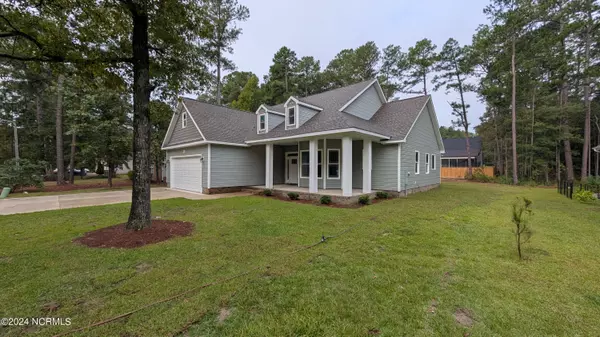
4 Beds
3 Baths
2,325 SqFt
4 Beds
3 Baths
2,325 SqFt
Key Details
Property Type Single Family Home
Sub Type Single Family Residence
Listing Status Active
Purchase Type For Sale
Square Footage 2,325 sqft
Price per Sqft $182
Subdivision Woodlake
MLS Listing ID 100448207
Style Wood Frame
Bedrooms 4
Full Baths 3
HOA Fees $124
HOA Y/N Yes
Originating Board North Carolina Regional MLS
Year Built 2024
Annual Tax Amount $293
Lot Size 0.258 Acres
Acres 0.26
Lot Dimensions 75x150
Property Description
Location
State NC
County Moore
Community Woodlake
Zoning GC-WL
Direction From US 1 take US 690 E. Turn Left on McLauchlin Rd. Turn Right onto Woodlake BLVD. Turn Right on Riverbirch Dr. House will be .8 miles on right.
Location Details Mainland
Rooms
Basement None
Primary Bedroom Level Primary Living Area
Interior
Interior Features Foyer, Solid Surface, Whirlpool, Master Downstairs, 9Ft+ Ceilings, Vaulted Ceiling(s), Eat-in Kitchen, Walk-In Closet(s)
Heating Heat Pump, Fireplace Insert, Electric, Forced Air
Cooling Central Air
Flooring LVT/LVP, Carpet, Tile
Fireplaces Type Gas Log
Fireplace Yes
Appliance Stove/Oven - Electric, Microwave - Built-In, Dishwasher
Laundry Inside
Exterior
Exterior Feature Gas Logs
Garage Concrete, Garage Door Opener, Off Street
Garage Spaces 2.0
Utilities Available Community Water
Waterfront No
Roof Type Architectural Shingle
Porch Covered, Porch
Building
Lot Description Interior Lot, Level
Story 2
Entry Level One and One Half
Foundation Raised, Slab
Sewer Community Sewer
Structure Type Gas Logs
New Construction Yes
Schools
Elementary Schools Vass Lakeview Elementary
Middle Schools Crain'S Creek Middle
High Schools Union Pines High
Others
Tax ID 00044529
Acceptable Financing Cash, Conventional, FHA, USDA Loan, VA Loan
Listing Terms Cash, Conventional, FHA, USDA Loan, VA Loan
Special Listing Condition None


"My job is to find and attract mastery-based agents to the office, protect the culture, and make sure everyone is happy! "






