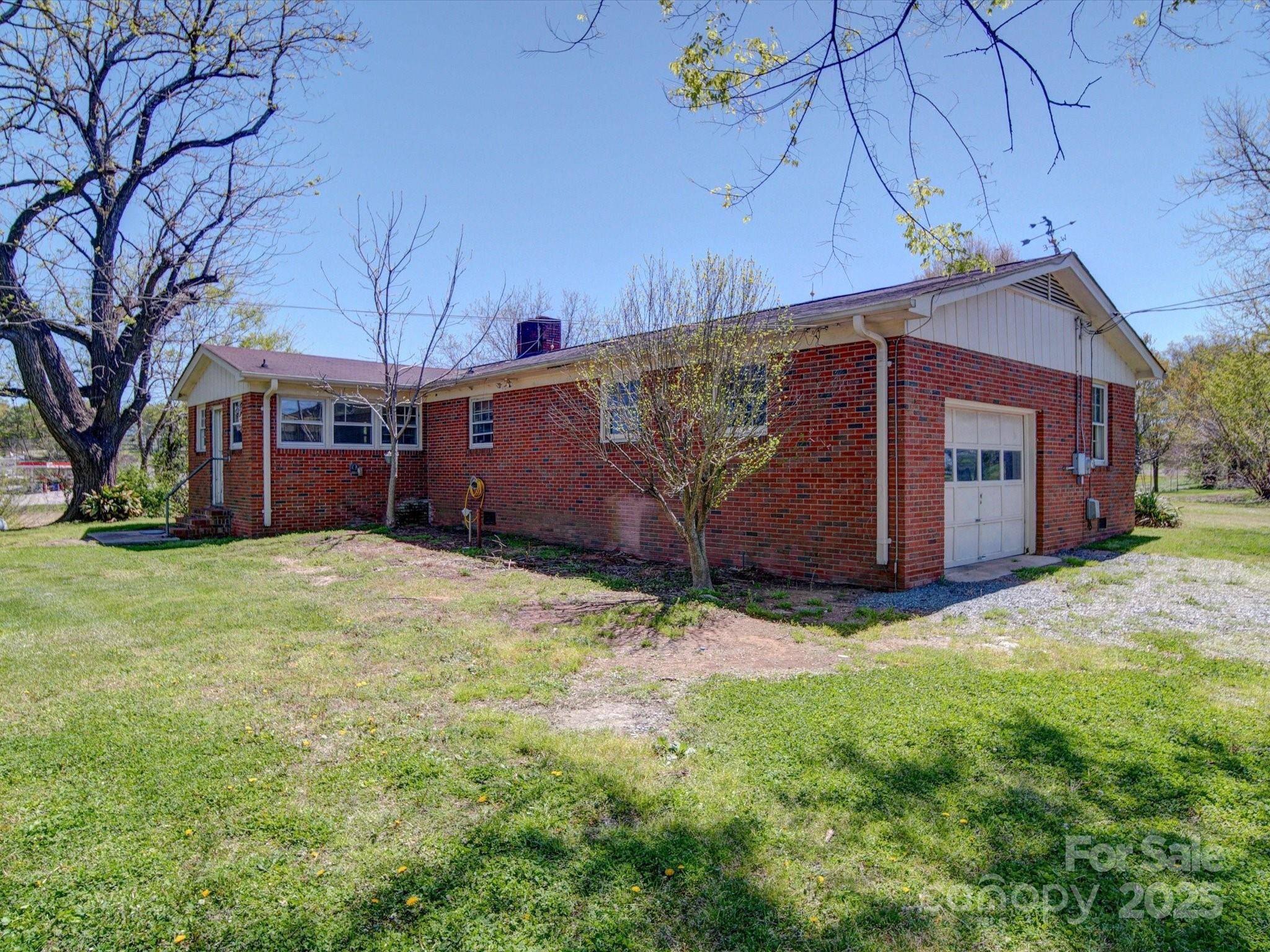3 Beds
2 Baths
1,987 SqFt
3 Beds
2 Baths
1,987 SqFt
Key Details
Property Type Single Family Home
Sub Type Single Family Residence
Listing Status Active
Purchase Type For Sale
Square Footage 1,987 sqft
Price per Sqft $352
MLS Listing ID 4125592
Style Ranch
Bedrooms 3
Full Baths 2
Abv Grd Liv Area 1,987
Year Built 1964
Lot Size 11.870 Acres
Acres 11.87
Lot Dimensions see tax map
Property Sub-Type Single Family Residence
Property Description
Location
State NC
County Union
Zoning AU5
Rooms
Main Level Bedrooms 3
Main Level Living Room
Main Level Dining Area
Main Level Den
Main Level Kitchen
Main Level Primary Bedroom
Main Level Bathroom-Full
Main Level Bedroom(s)
Main Level Bedroom(s)
Main Level Sunroom
Main Level Bathroom-Full
Main Level Office
Interior
Heating Central, Propane
Cooling Central Air
Appliance Dishwasher
Laundry Main Level, Other - See Remarks
Exterior
Garage Spaces 1.0
Roof Type Shingle
Street Surface Concrete,Dirt,Paved
Garage true
Building
Lot Description Corner Lot, Paved, Rolling Slope
Dwelling Type Site Built
Foundation Crawl Space
Sewer Septic Installed
Water Well
Architectural Style Ranch
Level or Stories One
Structure Type Brick Full
New Construction false
Schools
Elementary Schools Unspecified
Middle Schools Unspecified
High Schools Piedmont
Others
Senior Community false
Acceptable Financing Cash, Conventional
Horse Property Barn
Listing Terms Cash, Conventional
Special Listing Condition None
"My job is to find and attract mastery-based agents to the office, protect the culture, and make sure everyone is happy! "






