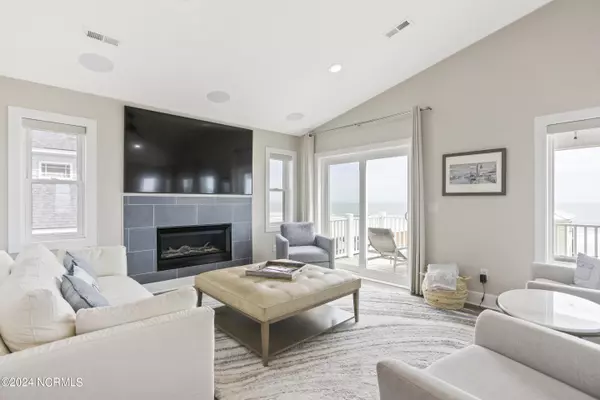
4 Beds
5 Baths
3,076 SqFt
4 Beds
5 Baths
3,076 SqFt
Key Details
Property Type Single Family Home
Sub Type Single Family Residence
Listing Status Active Under Contract
Purchase Type For Sale
Square Footage 3,076 sqft
Price per Sqft $514
Subdivision Winterhaven
MLS Listing ID 100435666
Style Wood Frame
Bedrooms 4
Full Baths 4
Half Baths 1
HOA Y/N No
Originating Board North Carolina Regional MLS
Year Built 2022
Lot Size 4,792 Sqft
Acres 0.11
Lot Dimensions 50 x 115
Property Description
The main living area boasts an inviting open layout with surround sound, a contemporary fireplace, and a whole-house speaker system. The space seamlessly transitions into a large dining area and an eating bar. The chef's kitchen showcases expansive granite countertops accented by stylish backsplash, maple-painted shaker-style cabinets, and a central island. State-of-the-art appliances and a pantry provide functionality and convenience.
The owners enjoy a private floor dedicated to their comfort, featuring two bathrooms - one with a rejuvenating steam shower. This floor includes a custom walk-in closet, exercise room, and a generously sized bedroom with a cozy sitting area. Guests will appreciate the dedicated floor with two bedrooms, attached baths, and a living area equipped with a mini kitchen for convenience and autonomy.
On the ground floor, you'll find an expanded one-car garage with ample storage capacity. Additional features include Hardie board siding, hurricane fabric for every window and door, WiFi boosters on each floor, a water softener, reverse osmosis system, and a high-volume water booster. Watch the video and schedule your appointment today to experience this luxurious coastal retreat!
Location
State NC
County Onslow
Community Winterhaven
Zoning R-5
Direction Surf City bridge onto island, north on N New River Dr. Continue north into N Topsail Beach, right on Wicker, left on Sea Shore Dr to house on the left.
Location Details Island
Rooms
Primary Bedroom Level Non Primary Living Area
Interior
Interior Features Foyer, Intercom/Music, Solid Surface, Kitchen Island, Elevator, Vaulted Ceiling(s), Ceiling Fan(s), Furnished, Pantry, Reverse Floor Plan, Walk-in Shower, Wet Bar, Walk-In Closet(s)
Heating Heat Pump, Fireplace(s), Electric, Propane
Cooling Central Air, Zoned
Flooring LVT/LVP
Fireplaces Type Gas Log
Fireplace Yes
Window Features Blinds
Appliance Water Softener, Washer, Wall Oven, Vent Hood, Refrigerator, Range, Microwave - Built-In, Dryer, Double Oven, Disposal, Dishwasher, Cooktop - Gas, Bar Refrigerator
Laundry Laundry Closet, In Hall
Exterior
Exterior Feature Outdoor Shower
Garage Gravel, Garage Door Opener
Garage Spaces 1.0
Waterfront No
Waterfront Description Second Row
View Ocean, Sound View, Water
Roof Type Architectural Shingle
Porch Open, Covered, Deck, Wrap Around
Building
Story 4
Entry Level Three Or More
Foundation Other
Sewer Municipal Sewer
Water Municipal Water
Structure Type Outdoor Shower
New Construction No
Schools
Elementary Schools Coastal
Middle Schools Dixon
High Schools Dixon
Others
Tax ID 805-18
Acceptable Financing Cash, Conventional
Listing Terms Cash, Conventional
Special Listing Condition None


"My job is to find and attract mastery-based agents to the office, protect the culture, and make sure everyone is happy! "






