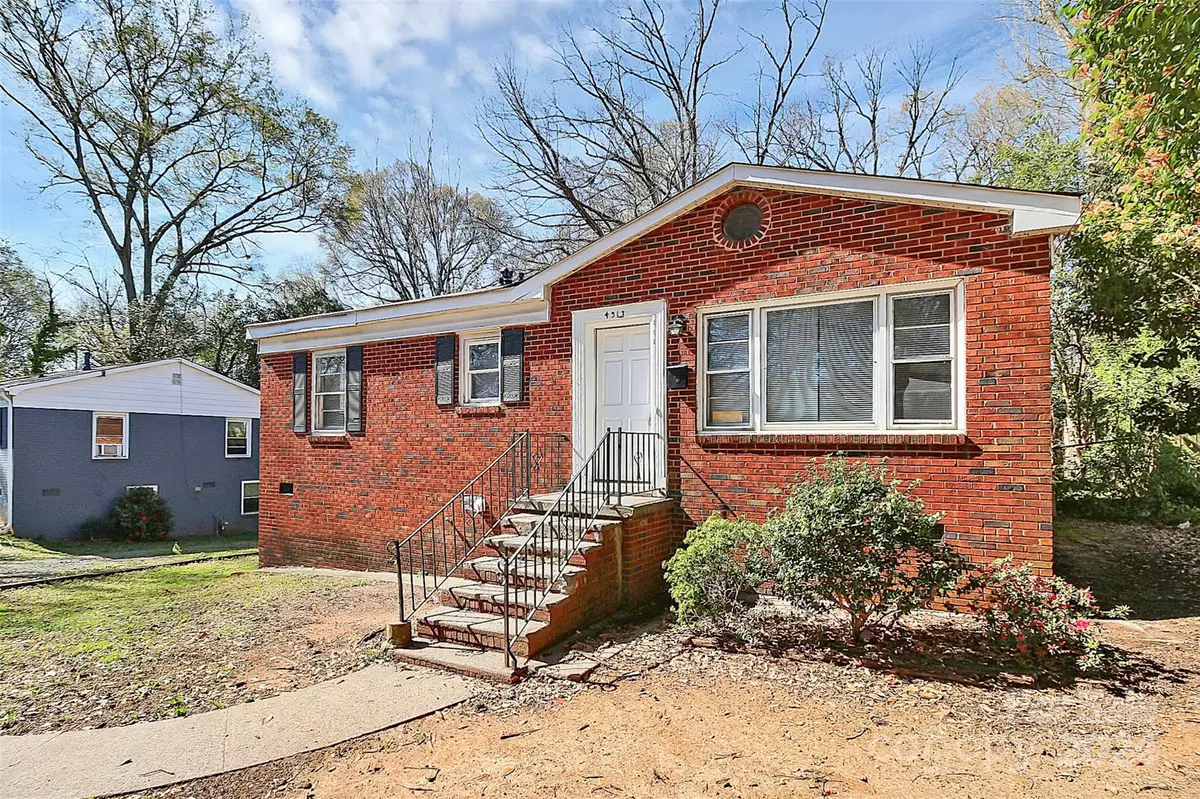
3 Beds
1 Bath
974 SqFt
3 Beds
1 Bath
974 SqFt
Key Details
Property Type Single Family Home
Sub Type Single Family Residence
Listing Status Active
Purchase Type For Sale
Square Footage 974 sqft
Price per Sqft $240
Subdivision Beechwood Acres
MLS Listing ID 4120187
Bedrooms 3
Full Baths 1
Abv Grd Liv Area 974
Year Built 1956
Lot Size 9,147 Sqft
Acres 0.21
Property Description
Location
State NC
County Mecklenburg
Zoning R5
Rooms
Basement Basement Garage Door, Exterior Entry, Storage Space, Unfinished
Main Level Bedrooms 3
Main Level, 12' 2" X 12' 1" Kitchen
Main Level, 9' 11" X 12' 1" Bedroom(s)
Main Level, 14' 9" X 12' 1" Primary Bedroom
Main Level, 10' 11" X 11' 4" Bedroom(s)
Main Level, 4' 11" X 8' 2" Bathroom-Full
Main Level, 15' 4" X 11' 4" Living Room
Interior
Heating Forced Air
Cooling Central Air
Flooring Vinyl, Wood
Fireplace false
Appliance Electric Range, Microwave
Exterior
Roof Type Composition
Garage false
Building
Dwelling Type Site Built
Foundation Basement
Sewer Public Sewer
Water City
Level or Stories One
Structure Type Brick Full
New Construction false
Schools
Elementary Schools Thomasboro Academy
Middle Schools Thomasboro Academy
High Schools West Charlotte
Others
Senior Community false
Acceptable Financing Cash, Conventional, FHA, VA Loan
Listing Terms Cash, Conventional, FHA, VA Loan
Special Listing Condition None

"My job is to find and attract mastery-based agents to the office, protect the culture, and make sure everyone is happy! "






