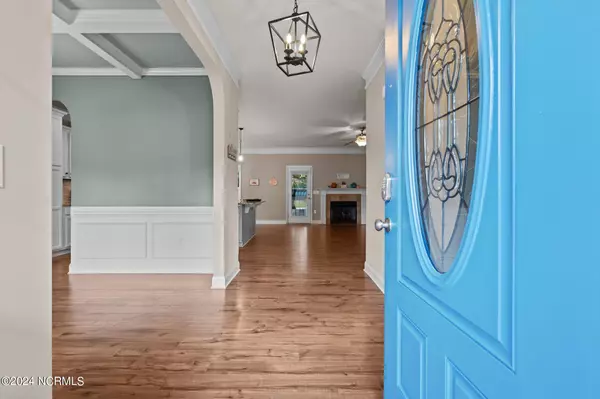$500,000
$510,000
2.0%For more information regarding the value of a property, please contact us for a free consultation.
5 Beds
4 Baths
3,037 SqFt
SOLD DATE : 11/22/2024
Key Details
Sold Price $500,000
Property Type Single Family Home
Sub Type Single Family Residence
Listing Status Sold
Purchase Type For Sale
Square Footage 3,037 sqft
Price per Sqft $164
Subdivision Forest Hills
MLS Listing ID 100471606
Sold Date 11/22/24
Style Wood Frame
Bedrooms 5
Full Baths 3
Half Baths 1
HOA Y/N No
Originating Board North Carolina Regional MLS
Year Built 2014
Lot Size 0.510 Acres
Acres 0.51
Lot Dimensions 68x217x30x95x246
Property Description
This impressive.... 5-bedroom 3.5 baths newer residence is situated on half an acre and features no HOA. The thoughtfully designed floor plan includes a formal dining room, a spacious living room, and a contemporary kitchen equipped with white cabinetry and ample storage space. Noteworthy upgrades throughout the home include coffered ceilings, LVP flooring in the main living areas, granite countertops, and a stylish backsplash. The expansive primary suite on the main floor offers an oversized walk-in closet and a luxurious soaking tub for relaxation. A generous mudroom, entrance from the garage, adds convenience. Upstairs, you'll find four additional bedrooms along with a sizable bonus/flex/media area, complemented by two full bathrooms that streamline morning routines. The fully fenced backyard is ideal for outdoor enjoyment, featuring a storage shed and treehouse that inspire endless imaginative play. The covered back patio encourages grilling and outdoor Autumn activities. A comfortable commute to Fort Liberty and conveniently located to all amenities that the Sandhills has to offer. Additionally this home has a transferable home warranty through May 2025. The Sellers are generously offering $5,000 to ''use as you choose'' with an acceptable offer. Rest easy, don't delay and schedule your showing today!
Location
State NC
County Moore
Community Forest Hills
Zoning R-20
Direction US 1/Sandhills Road/Aberdeen, Turn onto Sun Rd., left on Thrushwood, right on Longleaf Rd.
Location Details Mainland
Rooms
Other Rooms Shed(s)
Primary Bedroom Level Primary Living Area
Interior
Interior Features Mud Room, Kitchen Island, 9Ft+ Ceilings, Tray Ceiling(s), Ceiling Fan(s), Walk-in Shower
Heating Electric, Heat Pump, Propane
Cooling Central Air
Flooring LVT/LVP, Carpet
Fireplaces Type Gas Log
Fireplace Yes
Appliance Stove/Oven - Electric, Refrigerator, Microwave - Built-In, Dishwasher
Laundry Hookup - Dryer, Washer Hookup
Exterior
Garage Concrete
Garage Spaces 4.0
Waterfront No
Roof Type Composition
Porch Covered
Building
Story 2
Entry Level Two
Foundation Slab
Sewer Municipal Sewer
Water Municipal Water
New Construction No
Schools
Elementary Schools Aberdeeen Elementary
Middle Schools Southern Pines Middle School
High Schools Pinecrest High
Others
Tax ID 20120030
Acceptable Financing Cash, Conventional, FHA, Assumable, VA Loan
Listing Terms Cash, Conventional, FHA, Assumable, VA Loan
Special Listing Condition None
Read Less Info
Want to know what your home might be worth? Contact us for a FREE valuation!

Our team is ready to help you sell your home for the highest possible price ASAP


"My job is to find and attract mastery-based agents to the office, protect the culture, and make sure everyone is happy! "






