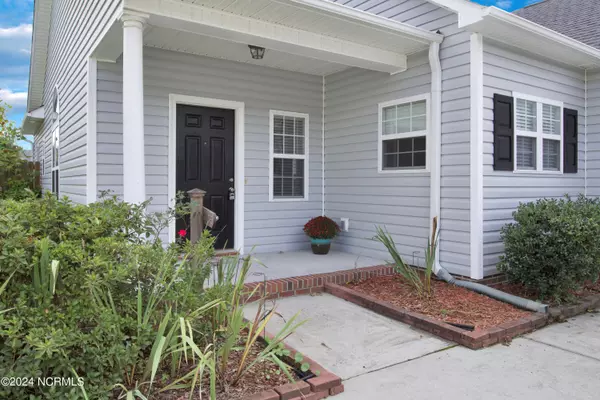$275,000
$287,000
4.2%For more information regarding the value of a property, please contact us for a free consultation.
3 Beds
2 Baths
1,575 SqFt
SOLD DATE : 11/08/2024
Key Details
Sold Price $275,000
Property Type Single Family Home
Sub Type Single Family Residence
Listing Status Sold
Purchase Type For Sale
Square Footage 1,575 sqft
Price per Sqft $174
Subdivision Williamsburg Plantation
MLS Listing ID 100469656
Sold Date 11/08/24
Style Wood Frame
Bedrooms 3
Full Baths 2
HOA Fees $249
HOA Y/N Yes
Originating Board North Carolina Regional MLS
Year Built 2006
Annual Tax Amount $2,841
Lot Size 8,712 Sqft
Acres 0.2
Lot Dimensions 68x128x68x127
Property Description
Welcome to 217 Winterlochen Drive, a beautifully maintained 3-bedroom, 2-bathroom home nestled in the desirable neighborhoods of Kensington Park and Williamsburg Plantation. This inviting property is designed for comfort and functionality, with an open floor plan that makes entertaining a breeze. The living room is the heart of the home, featuring a gas log fireplace and seamless access to a screened porch that's perfect for morning coffee or evening relaxation.
The kitchen is bright and welcoming, with cathedral ceilings and double windows above the sink, allowing natural light to flow in as you enjoy views of the front yard. The master suite is a true retreat with private access to the screened porch, a luxurious bathroom with a Jacuzzi garden tub, and a large walk-in closet with abundant shelving for storage.
Two additional bedrooms on the opposite side of the home provide ample space and privacy for family or guests. Outside, the fenced-in yard is well-maintained, offering a safe space for kids or pets to play. Conveniently located near Camp Lejeune, this home combines peaceful living with easy access to everything you need.
Location
State NC
County Onslow
Community Williamsburg Plantation
Zoning Rmf-Ld
Direction Gum Branch Road to Left on Western Ext behind Lowes Foods, turn right on Winterlochen, house is on the left.
Location Details Mainland
Rooms
Basement None
Primary Bedroom Level Primary Living Area
Interior
Interior Features Foyer, Master Downstairs, Vaulted Ceiling(s), Ceiling Fan(s)
Heating Electric, Heat Pump, Natural Gas
Cooling Central Air
Flooring Carpet, Parquet, Vinyl
Appliance Stove/Oven - Electric, Refrigerator, Microwave - Built-In, Dishwasher
Laundry Inside
Exterior
Garage Attached, Concrete, On Site
Garage Spaces 2.0
Pool None
Waterfront No
Waterfront Description None
Roof Type Architectural Shingle
Accessibility None
Porch Covered, Patio, Porch, Screened
Building
Story 1
Entry Level One
Foundation Slab
Sewer Municipal Sewer
Water Municipal Water
New Construction No
Schools
Elementary Schools Summersill
Middle Schools Northwoods Park
High Schools Jacksonville
Others
Tax ID 339c-112
Acceptable Financing Cash, Conventional, FHA, VA Loan
Listing Terms Cash, Conventional, FHA, VA Loan
Special Listing Condition None
Read Less Info
Want to know what your home might be worth? Contact us for a FREE valuation!

Our team is ready to help you sell your home for the highest possible price ASAP


"My job is to find and attract mastery-based agents to the office, protect the culture, and make sure everyone is happy! "






