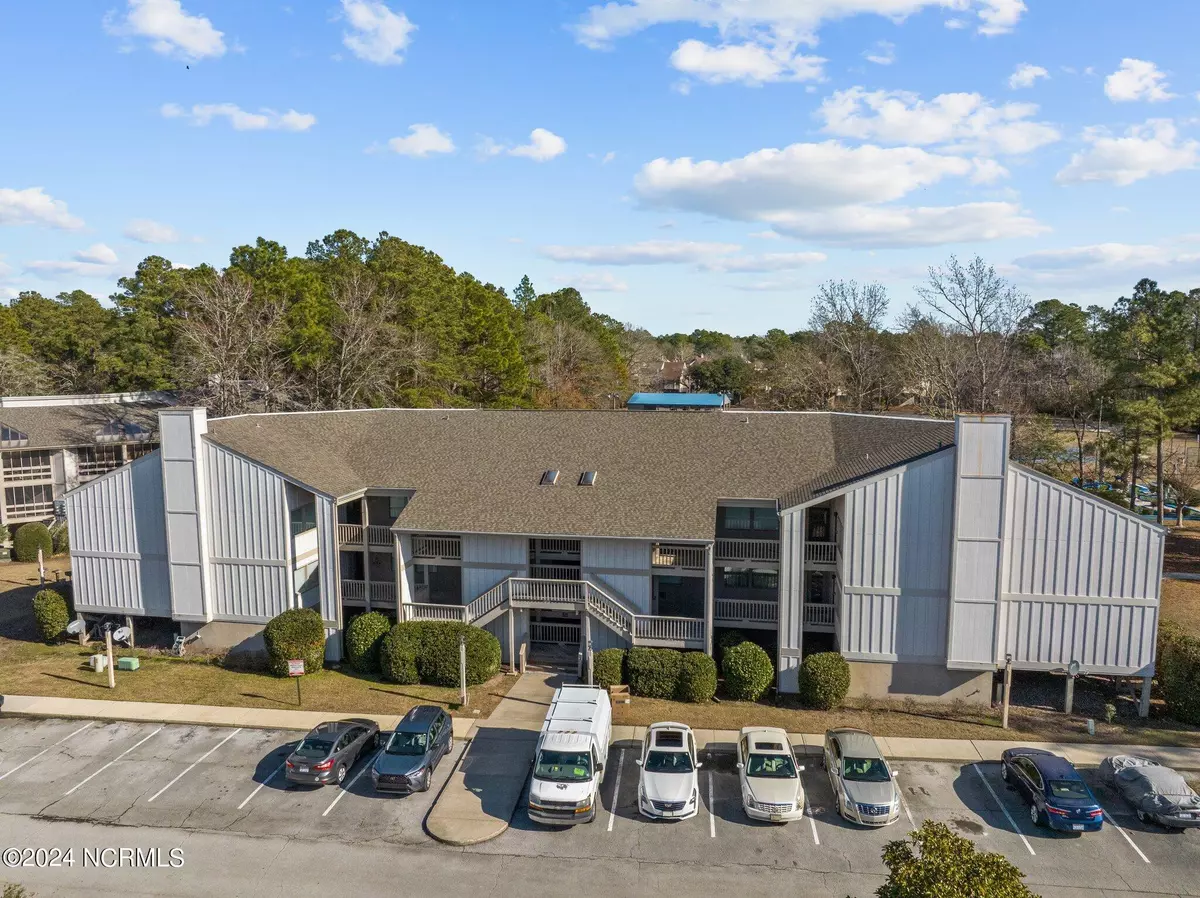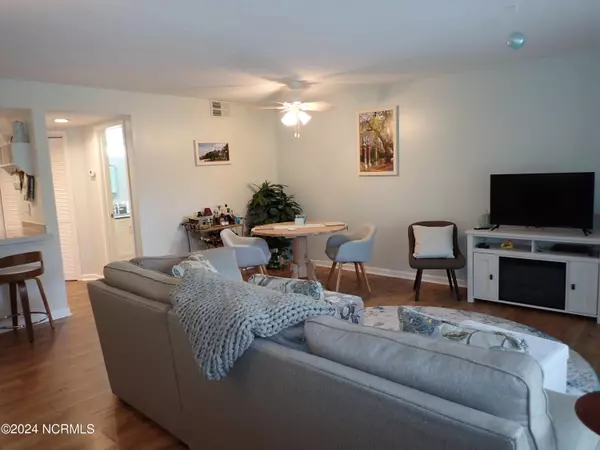$125,000
$135,000
7.4%For more information regarding the value of a property, please contact us for a free consultation.
1 Bed
1 Bath
642 SqFt
SOLD DATE : 10/31/2024
Key Details
Sold Price $125,000
Property Type Condo
Sub Type Condominium
Listing Status Sold
Purchase Type For Sale
Square Footage 642 sqft
Price per Sqft $194
Subdivision Fairfield Harbour
MLS Listing ID 100461766
Sold Date 10/31/24
Style Wood Frame
Bedrooms 1
Full Baths 1
HOA Fees $1,173
HOA Y/N Yes
Originating Board North Carolina Regional MLS
Year Built 1985
Annual Tax Amount $558
Property Description
BACK ON MARKET **Buyer Financing Fell Through** Discover the perfect blend of comfort and convenience in this charming 1-bedroom, 1-bath condo nestled in the serene community of Fairfield Harbour at Harbour Master Villas Condominium. This delightful home boasts a covered deck, ideal for savoring your morning coffee or unwinding after a day's work. The open floor plan seamlessly connects the living space to a modern kitchen, featuring granite tile countertops with seating, complemented by a full suite of appliances including a dishwasher, range, microwave, and fridge. Residents enjoy access to a plethora of community amenities: a marina for boating enthusiasts, a lush golf course for weekend outings, a vibrant community center for social gatherings, a dog park for your furry friends, and tennis and pickleball courts for the active at heart. Plus, with many more facilities, this condo offers an unparalleled living experience. Welcome to a home where every day feels like a getaway!
Location
State NC
County Craven
Community Fairfield Harbour
Zoning Residential
Direction From New Bern, Hwy 55 East toward Bayboro. Turn Right onto Broad Creek Road and proceed 6.5 miles to Fairfield Harbour. Turn Right onto Marina Drive, turn Right onto Harbourside Dr. Turn Left on Dockside and Condo is on left.
Location Details Mainland
Rooms
Basement Crawl Space
Primary Bedroom Level Primary Living Area
Interior
Interior Features Ceiling Fan(s)
Heating Heat Pump, Electric
Flooring LVT/LVP, Carpet, Tile
Fireplaces Type None
Fireplace No
Window Features Blinds
Appliance See Remarks, Washer, Stove/Oven - Electric, Refrigerator, Dryer, Dishwasher
Laundry Laundry Closet
Exterior
Garage Parking Lot, Asphalt, Paved, Shared Driveway
Waterfront No
Roof Type Architectural Shingle
Porch Covered, Deck
Building
Story 1
Entry Level One
Foundation Other
Sewer Municipal Sewer
Water Municipal Water
New Construction No
Schools
Elementary Schools Bridgeton
Middle Schools West Craven
High Schools West Craven
Others
Tax ID 2-029-9 -Bdg1-003
Acceptable Financing Cash, Conventional
Listing Terms Cash, Conventional
Special Listing Condition None
Read Less Info
Want to know what your home might be worth? Contact us for a FREE valuation!

Our team is ready to help you sell your home for the highest possible price ASAP


"My job is to find and attract mastery-based agents to the office, protect the culture, and make sure everyone is happy! "






