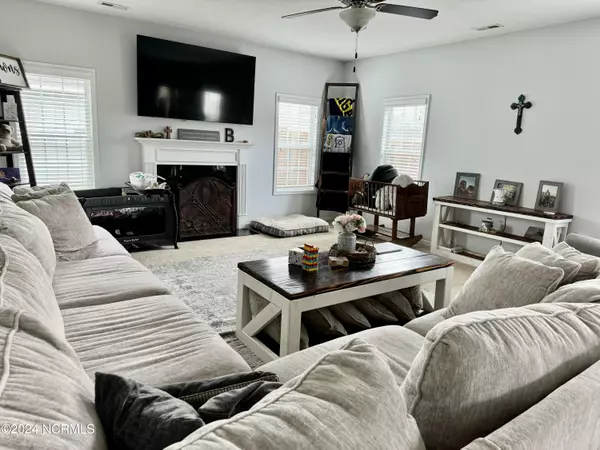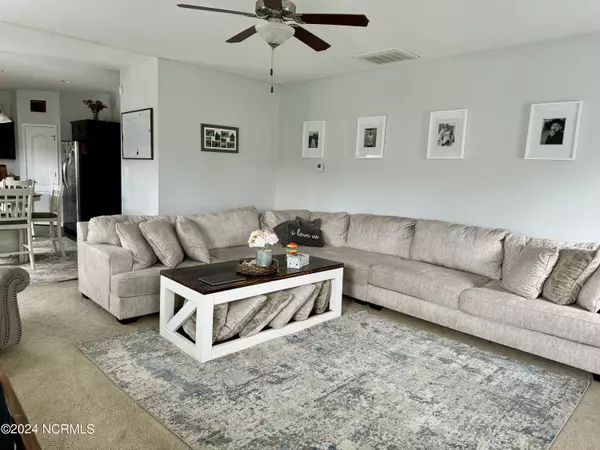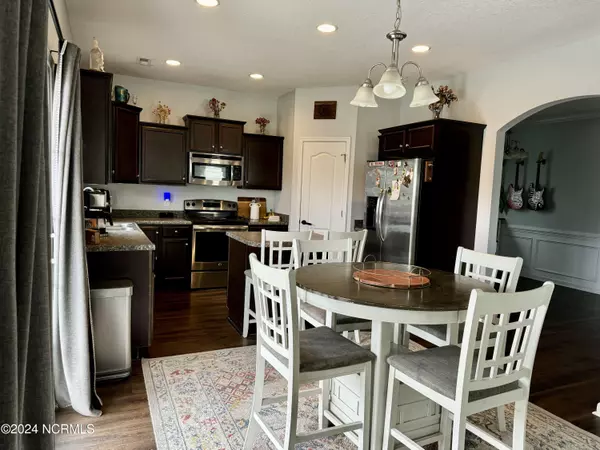$352,000
$352,000
For more information regarding the value of a property, please contact us for a free consultation.
4 Beds
3 Baths
2,410 SqFt
SOLD DATE : 10/30/2024
Key Details
Sold Price $352,000
Property Type Single Family Home
Sub Type Single Family Residence
Listing Status Sold
Purchase Type For Sale
Square Footage 2,410 sqft
Price per Sqft $146
Subdivision Carolina Plantations
MLS Listing ID 100465430
Sold Date 10/30/24
Style Wood Frame
Bedrooms 4
Full Baths 2
Half Baths 1
HOA Fees $300
HOA Y/N Yes
Originating Board North Carolina Regional MLS
Year Built 2013
Annual Tax Amount $1,976
Lot Size 8,276 Sqft
Acres 0.19
Lot Dimensions irregular
Property Description
**$3,000 Buyer Use as choose**
Discover your dream home in the highly desirable Carolina Plantations community. This charming 4-bedroom, 2.5-bath residence effortlessly combines modern comfort with timeless appeal. The versatile floor plan features a welcoming flex space on the main level, ideal for a home office, playroom, or additional lounge area. The heart of the home, the kitchen, is a chef's delight with its spacious island, perfect for meal prep and casual dining, and a convenient pantry for all your storage needs.
Enjoy the interiors with a formal dining room and the open-concept living areas. Upstairs, you'll find a relaxing sitting area and 3 generously sized guest bedrooms, along with a primary suite with a walk-in closet and a private bath, offering a serene retreat.
The fenced backyard provides a safe and private space for activities. With the added benefit of no city taxes, this home is both desirable and financially advantageous.
This property offers the perfect blend of convenience and tranquility, with easy access to local amenities and a friendly neighborhood atmosphere.
Location
State NC
County Onslow
Community Carolina Plantations
Zoning R-10
Direction Take Carolina Forest Blvd, turn left onto Merine Heights Rd. Turn left onto Radiant Dr, right on Cavalier. Home is down on left.
Location Details Mainland
Rooms
Primary Bedroom Level Primary Living Area
Interior
Interior Features Kitchen Island, Pantry
Heating Electric, Heat Pump
Cooling Central Air
Flooring LVT/LVP, Carpet
Appliance Stove/Oven - Electric, Microwave - Built-In, Dishwasher
Exterior
Garage Concrete
Garage Spaces 2.0
Pool None
Utilities Available Community Sewer Available
Waterfront No
Roof Type Shingle
Porch Covered, Patio
Building
Lot Description Corner Lot
Story 2
Entry Level Two
Foundation Slab
Water Municipal Water
New Construction No
Schools
Elementary Schools Carolina Forest
Middle Schools Jacksonville Commons
High Schools Northside
Others
Tax ID 338j-252
Acceptable Financing Cash, Conventional, FHA, VA Loan
Listing Terms Cash, Conventional, FHA, VA Loan
Special Listing Condition None
Read Less Info
Want to know what your home might be worth? Contact us for a FREE valuation!

Our team is ready to help you sell your home for the highest possible price ASAP


"My job is to find and attract mastery-based agents to the office, protect the culture, and make sure everyone is happy! "






