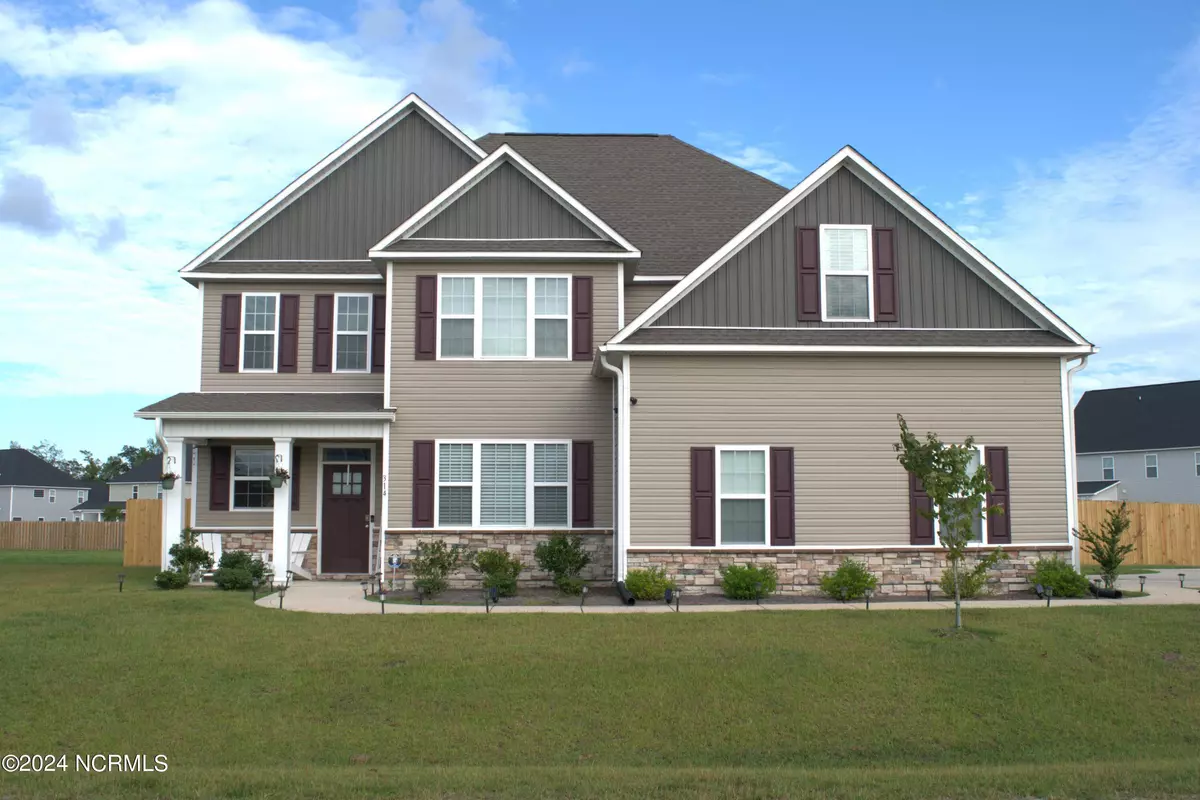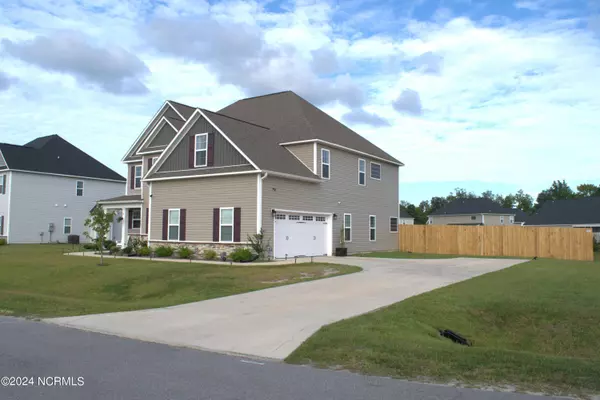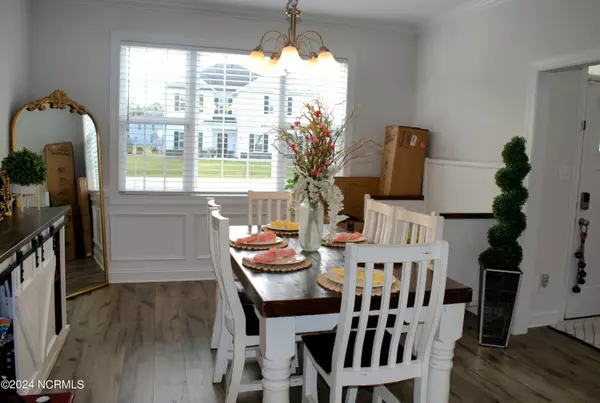$455,000
$455,000
For more information regarding the value of a property, please contact us for a free consultation.
5 Beds
5 Baths
3,307 SqFt
SOLD DATE : 10/28/2024
Key Details
Sold Price $455,000
Property Type Single Family Home
Sub Type Single Family Residence
Listing Status Sold
Purchase Type For Sale
Square Footage 3,307 sqft
Price per Sqft $137
Subdivision Onslow Bay
MLS Listing ID 100465048
Sold Date 10/28/24
Style Wood Frame
Bedrooms 5
Full Baths 4
Half Baths 1
HOA Fees $375
HOA Y/N Yes
Originating Board North Carolina Regional MLS
Year Built 2023
Annual Tax Amount $2,128
Lot Size 0.450 Acres
Acres 0.45
Lot Dimensions X
Property Description
From the moment you pull into the driveway, you'll be wowed as you walk through each doorway. This beautiful, spacious 5 bedroom, 4.5 bath offers everything that you could ever ask for; including TWO master bedrooms-one on the primary living level and the other upstairs! Both bedrooms have en suites with dual sink vanities, garden tubs, and generous sized walk in closets. Each of the other three bedrooms are sizable with walk in closets of their own. Back downstairs, you'll love the granite countertops, island, recessed lighting, and flat paneled, staggered cabinets in the kitchen. A naturally bright formal dining room and roomy living space are just around the corner. Walking out back onto the covered patio, you'll be greeted with a new, fully fenced in backyard that will be perfect for those sunny weekends and warm fall evenings. This gorgeous home is under 2 years old and has been lovingly maintained. You'll want to be sure to add this beauty to your list of must see!
Location
State NC
County Onslow
Community Onslow Bay
Zoning R-10
Direction From Piney Green, turn onto Rocky Run Rd. Turn right onto Towne Pointe (Old Towne Pointe Blvd.), left on Onslow Bay Dr., and right onto Old Towne Point Blvd. Turn right onto Foye Wy. and right onto Naval Store Dr. Home will be on the left.
Location Details Mainland
Rooms
Primary Bedroom Level Non Primary Living Area
Interior
Interior Features Bookcases, Kitchen Island, Master Downstairs, 9Ft+ Ceilings, Tray Ceiling(s), Ceiling Fan(s), Walk-in Shower, Eat-in Kitchen, Walk-In Closet(s)
Heating Fireplace(s), Electric, Heat Pump
Cooling Central Air
Fireplaces Type Gas Log
Fireplace Yes
Window Features Blinds
Exterior
Garage Attached
Garage Spaces 2.0
Waterfront No
Roof Type Shingle
Porch Covered, Patio, Porch
Building
Story 2
Entry Level Two
Foundation Slab
Sewer Municipal Sewer
Water Municipal Water
New Construction No
Schools
Elementary Schools Silverdale
Middle Schools Hunters Creek
High Schools White Oak
Others
Tax ID 1127e-93
Acceptable Financing Commercial, Cash, Conventional, FHA, USDA Loan, VA Loan
Listing Terms Commercial, Cash, Conventional, FHA, USDA Loan, VA Loan
Special Listing Condition None
Read Less Info
Want to know what your home might be worth? Contact us for a FREE valuation!

Our team is ready to help you sell your home for the highest possible price ASAP


"My job is to find and attract mastery-based agents to the office, protect the culture, and make sure everyone is happy! "






