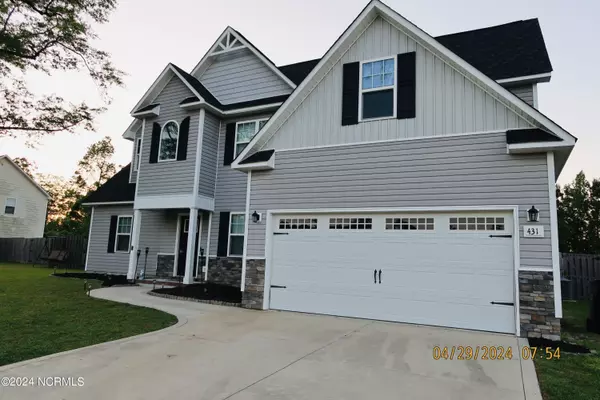$308,000
$308,000
For more information regarding the value of a property, please contact us for a free consultation.
3 Beds
3 Baths
1,797 SqFt
SOLD DATE : 10/15/2024
Key Details
Sold Price $308,000
Property Type Single Family Home
Sub Type Single Family Residence
Listing Status Sold
Purchase Type For Sale
Square Footage 1,797 sqft
Price per Sqft $171
Subdivision Rockford Forest
MLS Listing ID 100443191
Sold Date 10/15/24
Style Wood Frame
Bedrooms 3
Full Baths 2
Half Baths 1
HOA Fees $50
HOA Y/N Yes
Originating Board North Carolina Regional MLS
Year Built 2018
Lot Dimensions 57x231x108x226
Property Description
This beautiful two story home rests outside of city limits and it is just minutes away from schools, shopping, restaurants with a short drive to all military bases and beaches. It has recently been remodeled, newly painted, new LVP Vinyl flooring and all upgraded appliances. Living room offers high ceiling fan with an electric fireplace. This space creates an open floor space(split) plan overlooking the combo living room and kitchen area. The kitchen includes all stainless steel appliances, pantry, and tons of cabinetry. The main floor primary suite offers a private bathroom with a bathtub and shower, dual-sink vanity, and walk in closet. Moving to the second floor you will find two additional bedrooms, a guest bathroom plus a bonus room that could be utilized as a multipurpose loft, game room, private theater, office or even as a forth bedroom. This home also boasts an oversized two car garage, fully fenced backyard space with plenty of room for entertaining guests and family gatherings.
Schedule your tour today!
Location
State NC
County Onslow
Community Rockford Forest
Zoning RA
Direction Take Highway 17 to Dawson Cabin Rd. Turn Right. Then turn Left into Rockford Forest on Laredo Drive. Then turn right on McCall Drive. House is on the Right.
Location Details Mainland
Rooms
Basement None
Primary Bedroom Level Primary Living Area
Interior
Interior Features Vaulted Ceiling(s), Walk-in Shower, Walk-In Closet(s)
Heating Electric, Heat Pump
Cooling Central Air
Flooring LVT/LVP, Vinyl
Laundry Laundry Closet
Exterior
Garage Attached, Garage Door Opener, On Site, Paved
Garage Spaces 2.0
Pool None
Waterfront No
Roof Type Architectural Shingle
Porch Porch
Building
Story 2
Entry Level Two
Foundation Slab
Sewer Septic On Site
New Construction No
Schools
Elementary Schools Southwest
Middle Schools Dixon
High Schools Dixon
Others
Tax ID 753c-126
Acceptable Financing Cash, Conventional, FHA, Assumable, USDA Loan, VA Loan
Listing Terms Cash, Conventional, FHA, Assumable, USDA Loan, VA Loan
Special Listing Condition None
Read Less Info
Want to know what your home might be worth? Contact us for a FREE valuation!

Our team is ready to help you sell your home for the highest possible price ASAP


"My job is to find and attract mastery-based agents to the office, protect the culture, and make sure everyone is happy! "






