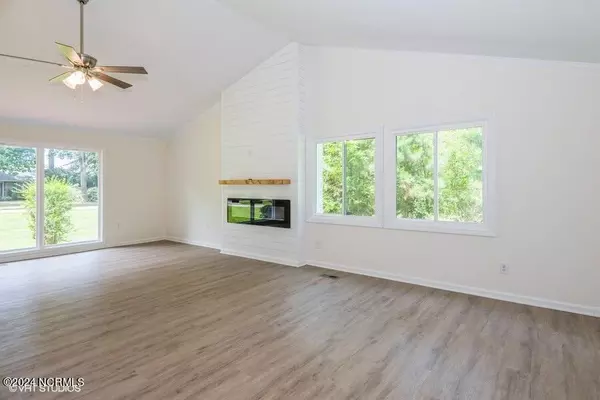$372,000
$375,000
0.8%For more information regarding the value of a property, please contact us for a free consultation.
3 Beds
3 Baths
2,549 SqFt
SOLD DATE : 10/03/2024
Key Details
Sold Price $372,000
Property Type Single Family Home
Sub Type Single Family Residence
Listing Status Sold
Purchase Type For Sale
Square Footage 2,549 sqft
Price per Sqft $145
Subdivision Pine Lake Forest
MLS Listing ID 100451102
Sold Date 10/03/24
Style Wood Frame
Bedrooms 3
Full Baths 2
Half Baths 1
HOA Y/N No
Originating Board North Carolina Regional MLS
Year Built 1973
Annual Tax Amount $1,068
Lot Size 0.730 Acres
Acres 0.73
Lot Dimensions 187'x161'x188'x160'
Property Description
Welcome to your new home! This charming abode boasts a cozy great room with an electric fireplace, perfect for gatherings. The kitchen features new cabinets and appliances, and there's a versatile den great for use as a home office, library, or playroom. The spacious mudroom provides ample storage space for outdoor gear and essentials. When it's time to unwind, retreat upstairs to the luxurious primary bedroom, boasting a tranquil ensuite bathroom where you can indulge in a spa-like experience after a long day. The expansive walk-in closet ensures you have plenty of room for your wardrobe essentials. Two additional bedrooms and a well-appointed bathroom provide ample space for family members or guests. Outside, enjoy the patio for al fresco dining. With it's updated and modern amenities, this 3 bed, 2.5 bath home is a must-see! This is a Fannie Mae HomePath Property!
Location
State NC
County Pasquotank
Community Pine Lake Forest
Zoning R-25
Direction N Road St to Culpepper Ln to Pineview Dr.
Location Details Mainland
Rooms
Basement Crawl Space
Primary Bedroom Level Non Primary Living Area
Interior
Interior Features Mud Room, Vaulted Ceiling(s), Ceiling Fan(s), Walk-in Shower, Walk-In Closet(s)
Heating Electric, Heat Pump
Cooling Central Air
Flooring LVT/LVP, Carpet
Appliance Stove/Oven - Electric, Microwave - Built-In, Dishwasher
Laundry Hookup - Dryer, Laundry Closet, Washer Hookup
Exterior
Garage Attached, Concrete
Garage Spaces 1.0
Waterfront No
Roof Type Shingle
Porch Patio
Building
Story 2
Entry Level Two
Sewer Septic On Site
Water Municipal Water
New Construction No
Schools
Elementary Schools Sheep-Harney Elementary
Middle Schools Elizabeth City Middle School
High Schools Pasquotank County High School
Others
Tax ID 891503434721
Acceptable Financing Cash, Conventional, FHA, USDA Loan, VA Loan
Listing Terms Cash, Conventional, FHA, USDA Loan, VA Loan
Special Listing Condition None
Read Less Info
Want to know what your home might be worth? Contact us for a FREE valuation!

Our team is ready to help you sell your home for the highest possible price ASAP


"My job is to find and attract mastery-based agents to the office, protect the culture, and make sure everyone is happy! "






