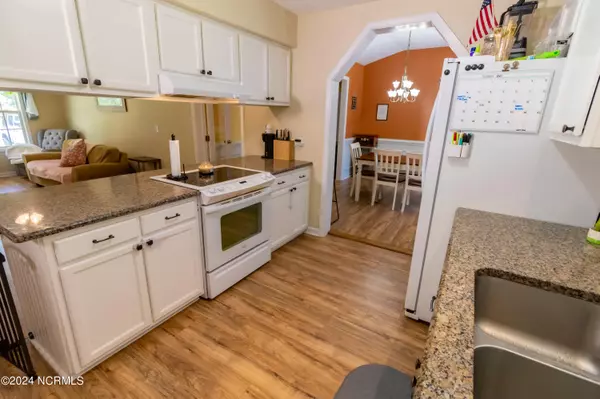$426,000
$450,000
5.3%For more information regarding the value of a property, please contact us for a free consultation.
5 Beds
3 Baths
1,980 SqFt
SOLD DATE : 10/01/2024
Key Details
Sold Price $426,000
Property Type Single Family Home
Sub Type Single Family Residence
Listing Status Sold
Purchase Type For Sale
Square Footage 1,980 sqft
Price per Sqft $215
Subdivision Stoney Creek Plantation
MLS Listing ID 100448396
Sold Date 10/01/24
Style Wood Frame
Bedrooms 5
Full Baths 3
HOA Y/N No
Originating Board North Carolina Regional MLS
Year Built 2002
Lot Size 0.350 Acres
Acres 0.35
Lot Dimensions 165x95x163x91
Property Description
Welcome to this well maintained 5-bedroom, 3-bath gem nestled in a vibrant community with NO HOA fees! This home boasts a newer roof and HVAC system, ensuring both comfort and peace of mind. Step inside to discover elegant granite countertops adorning the spacious kitchen, perfect for culinary enthusiasts. Enjoy gatherings in the expansive backyard, complete with a sizable deck for outdoor entertaining. The oversized garage offers ample storage and workshop space for hobbyists. Conveniently located near shopping, restaurants, and medical services, this residence offers the ideal blend of comfort and convenience. Don't miss out on this exceptional opportunity!
Location
State NC
County Brunswick
Community Stoney Creek Plantation
Zoning LE-R-6
Direction Take Hwy 17 South in Leland and turn left on Hewett-Burton Rd SE. Then turn right on Hazels Branch Rd SE, left on Stoney Creek Lane, right on Hazelstone Lane. House is on the right.
Location Details Mainland
Rooms
Other Rooms Covered Area, Workshop
Basement None
Primary Bedroom Level Primary Living Area
Interior
Interior Features Foyer, Workshop, In-Law Floorplan, Master Downstairs, Ceiling Fan(s), Pantry, Walk-in Shower, Walk-In Closet(s)
Heating Fireplace(s), Electric, Heat Pump
Cooling Central Air
Flooring LVT/LVP, Tile
Window Features Blinds
Appliance Washer, Vent Hood, Stove/Oven - Electric, Refrigerator, Microwave - Built-In, Ice Maker, Dryer, Disposal, Dishwasher, Cooktop - Electric
Laundry Inside
Exterior
Exterior Feature None
Garage Attached, Off Street, Paved
Garage Spaces 2.0
Pool None
Waterfront No
Waterfront Description None
Roof Type Architectural Shingle
Accessibility None
Porch Covered, Deck, Enclosed, Patio, Porch, Screened
Building
Lot Description Cul-de-Sac Lot
Story 1
Entry Level One
Foundation Slab
Sewer Municipal Sewer
Water Municipal Water
Structure Type None
New Construction No
Schools
Elementary Schools Town Creek
Middle Schools Town Creek
High Schools North Brunswick
Others
Tax ID 057ka060
Acceptable Financing Cash, Conventional, FHA, USDA Loan, VA Loan
Listing Terms Cash, Conventional, FHA, USDA Loan, VA Loan
Special Listing Condition None
Read Less Info
Want to know what your home might be worth? Contact us for a FREE valuation!

Our team is ready to help you sell your home for the highest possible price ASAP


"My job is to find and attract mastery-based agents to the office, protect the culture, and make sure everyone is happy! "






