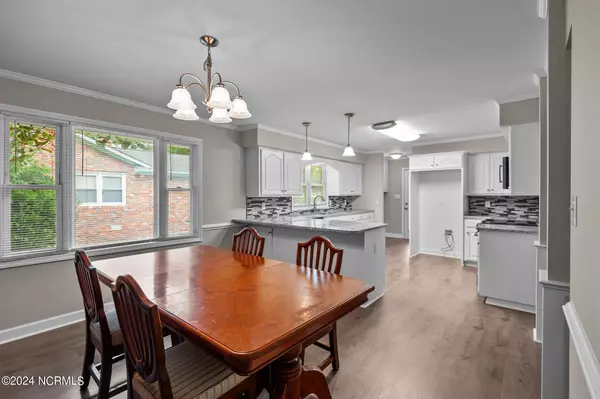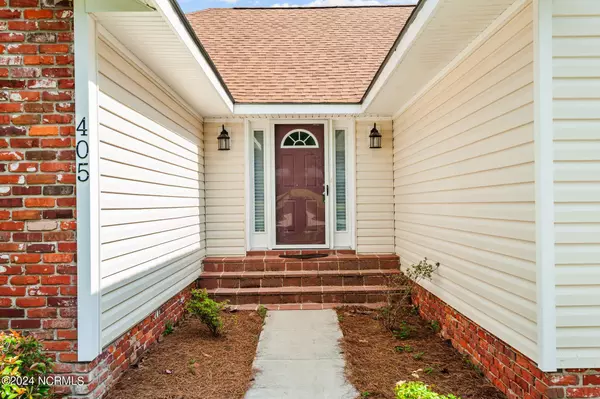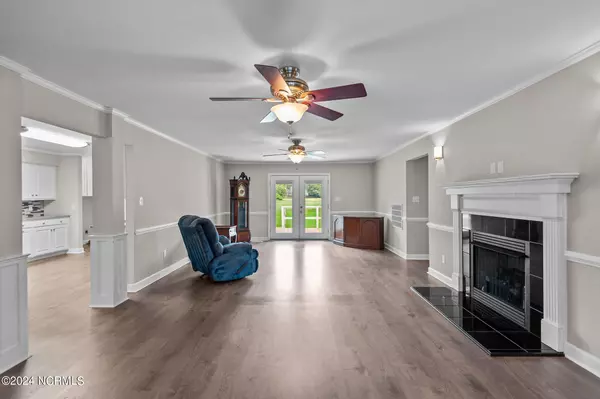$362,000
$365,000
0.8%For more information regarding the value of a property, please contact us for a free consultation.
3 Beds
3 Baths
2,161 SqFt
SOLD DATE : 10/01/2024
Key Details
Sold Price $362,000
Property Type Single Family Home
Sub Type Single Family Residence
Listing Status Sold
Purchase Type For Sale
Square Footage 2,161 sqft
Price per Sqft $167
Subdivision River Bend
MLS Listing ID 100456752
Sold Date 10/01/24
Style Wood Frame
Bedrooms 3
Full Baths 2
Half Baths 1
HOA Y/N No
Originating Board North Carolina Regional MLS
Year Built 1972
Annual Tax Amount $1,705
Lot Size 0.450 Acres
Acres 0.45
Lot Dimensions 100 x 200 x 100 x 200
Property Description
Welcome Home! Tastefully updated move-in ready one story home with panoramic view of the fifth green. This three bedroom two and one-half bathroom home has natural lighting, oversized family room, living room and separate dining room. Cooks kitchen with lots of counter space and storage. Owners' ensuite on the back of the house with patio door onto the deck. Large covered back deck overlooks the fenced backyard. Shed for extra storage conveys. New roof, five new windows and new deck in May 2024. The property is NOT in a designated special hazard flood zone. Seller has never used the gas logs and has never had LP service hooked up. Call the listing agent to schedule your showing today!
Location
State NC
County Craven
Community River Bend
Zoning residential
Direction US 17 HWY to Shoreline Drive, right on Rockledge Road, property is on the left. Look for yard sign.
Location Details Mainland
Rooms
Other Rooms Shed(s)
Basement Crawl Space, None
Primary Bedroom Level Primary Living Area
Interior
Interior Features Solid Surface, Master Downstairs, Vaulted Ceiling(s), Ceiling Fan(s), Walk-In Closet(s)
Heating Heat Pump, Fireplace(s), Electric, Forced Air
Cooling Central Air
Flooring Carpet, Laminate
Fireplaces Type Gas Log
Fireplace Yes
Window Features Blinds
Appliance Stove/Oven - Electric, Microwave - Built-In, Dishwasher
Laundry Hookup - Dryer, In Hall, Washer Hookup
Exterior
Garage Attached, Concrete, Garage Door Opener, Off Street, On Site
Garage Spaces 2.0
Pool None
Utilities Available Community Water
Waterfront No
Waterfront Description None
View Golf Course
Roof Type Architectural Shingle
Accessibility None
Porch Covered, Deck
Building
Lot Description Interior Lot, On Golf Course
Story 1
Entry Level One
Sewer Septic On Site
New Construction No
Schools
Elementary Schools Ben Quinn
Middle Schools H. J. Macdonald
High Schools New Bern
Others
Tax ID 8-073 -B-008
Acceptable Financing Cash, Conventional, FHA, USDA Loan, VA Loan
Listing Terms Cash, Conventional, FHA, USDA Loan, VA Loan
Special Listing Condition None
Read Less Info
Want to know what your home might be worth? Contact us for a FREE valuation!

Our team is ready to help you sell your home for the highest possible price ASAP


"My job is to find and attract mastery-based agents to the office, protect the culture, and make sure everyone is happy! "






