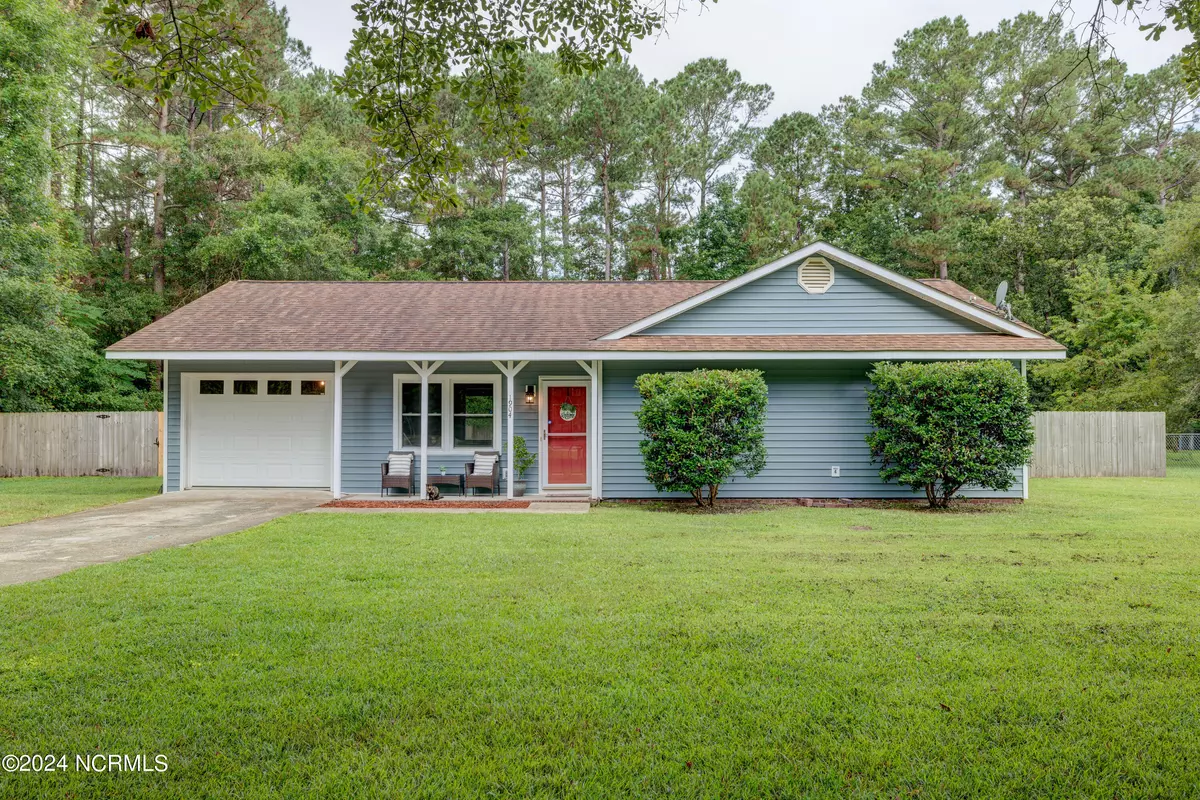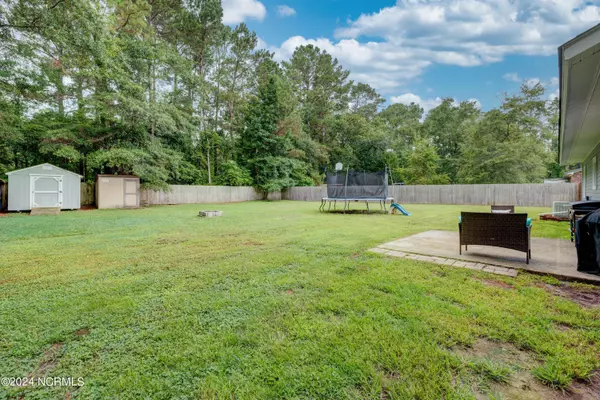$261,000
$284,900
8.4%For more information regarding the value of a property, please contact us for a free consultation.
3 Beds
2 Baths
1,026 SqFt
SOLD DATE : 09/30/2024
Key Details
Sold Price $261,000
Property Type Single Family Home
Sub Type Single Family Residence
Listing Status Sold
Purchase Type For Sale
Square Footage 1,026 sqft
Price per Sqft $254
Subdivision Not In Subdivision
MLS Listing ID 100457366
Sold Date 09/30/24
Style Wood Frame
Bedrooms 3
Full Baths 1
Half Baths 1
HOA Y/N No
Originating Board North Carolina Regional MLS
Year Built 1990
Annual Tax Amount $1,241
Lot Size 0.610 Acres
Acres 0.61
Lot Dimensions 228x101x231x133
Property Description
Country living with a short drive to Wilmington! This great property offers a large back yard with privacy fence, a double gate for easy access, 2 sheds, a fire pit perfect for sitting around & chatting, roasting smores or just gazing at the stars, plus a chicken coop for the chickens you've always wanted! Step inside to find brand new LVP flooring throughout, smooth ceilings, updated ceiling fans, an open kitchen with lots of space & refrigerator, washer, dryer included. Other features include a front storm door, covered front porch, back patio, 1 car garage, new water softener & no HOA! Plus, a 2-10 Supreme Home Warranty is included.
Location
State NC
County Pender
Community Not In Subdivision
Zoning RA
Direction From Wilmington, take I40 to Exit 414 and turn Left on Holly Shelter Rd towards Castle Hayne. Turn Right on Hwy 117 (Castle Hayne Rd) then turn Left on SR 133, then Right on Scott Rd, then Right on Highsmith Rd, then Left on Fennell Town Rd. Home is on the left.
Location Details Mainland
Rooms
Other Rooms Shed(s)
Basement None
Primary Bedroom Level Primary Living Area
Interior
Interior Features Solid Surface, Master Downstairs, Ceiling Fan(s)
Heating Electric, Heat Pump
Cooling Central Air
Flooring LVT/LVP
Fireplaces Type None
Fireplace No
Appliance Water Softener, Washer, Stove/Oven - Electric, Refrigerator, Microwave - Built-In, Dryer
Laundry Laundry Closet
Exterior
Garage Spaces 1.0
Pool None
Waterfront No
Waterfront Description None
Roof Type Shingle
Porch Patio, Porch
Building
Story 1
Entry Level One
Foundation Slab
Sewer Septic On Site
Water Well
New Construction No
Schools
Elementary Schools Malpass Corner
Middle Schools West Pender
High Schools Heide Trask
Others
Tax ID 3207-13-6309-0000
Acceptable Financing Cash, Conventional, FHA, USDA Loan, VA Loan
Listing Terms Cash, Conventional, FHA, USDA Loan, VA Loan
Special Listing Condition None
Read Less Info
Want to know what your home might be worth? Contact us for a FREE valuation!

Our team is ready to help you sell your home for the highest possible price ASAP


"My job is to find and attract mastery-based agents to the office, protect the culture, and make sure everyone is happy! "






