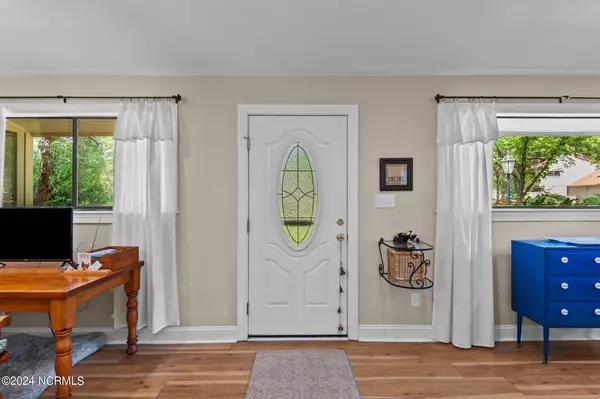$185,000
$189,900
2.6%For more information regarding the value of a property, please contact us for a free consultation.
2 Beds
2 Baths
1,475 SqFt
SOLD DATE : 09/30/2024
Key Details
Sold Price $185,000
Property Type Townhouse
Sub Type Townhouse
Listing Status Sold
Purchase Type For Sale
Square Footage 1,475 sqft
Price per Sqft $125
Subdivision River Bend
MLS Listing ID 100456612
Sold Date 09/30/24
Style Wood Frame
Bedrooms 2
Full Baths 2
HOA Fees $3,120
HOA Y/N Yes
Originating Board North Carolina Regional MLS
Year Built 1978
Annual Tax Amount $979
Lot Size 3,485 Sqft
Acres 0.08
Lot Dimensions 43.67X80X37.67X80
Property Description
This Beautiful One level Townhouse Shines! This unit is 2 Bedroom/2 Bath. It has been updated with features such as kitchen with gray cabinetry, granite countertops, stainless appliances and new* flooring. This unit has a extra large Great Room with plenty of windows and space to entertain, as well as built-ins to accommodate a large TV or favorite items! The Master Bedroom is very spacious and has two additional storage spaces, new carpet and french doors leading to the patio. The Master Bathroom has a tiled walk-in shower and lovely fixtures. The Guest Bedroom also has a walk-in closet and good living space. Both Great Room and Master Bedroom access a quiet oasis patio that is fenced and overlooks the golf course. This townhouse is located in the waterfront community of Riverbend with water access to the Trent River and amenities available to join such as golf and tennis. Come see it and make it your own! *new flooring in Kitchen and Master Bdrm being installed.
Seller has never used fireplace and is unaware of it's functionality. Wrought iron shelves in entry and kitchen do not convey.
Location
State NC
County Craven
Community River Bend
Zoning residential
Direction HWY 17S to River Bend Entrance. Left on Shoreline Drive; Left on Plantation Drive Take Right into Quarterdeck Townhouses 33-178. Follow signs around to 66 Quarterdeck.
Location Details Mainland
Rooms
Basement None
Primary Bedroom Level Primary Living Area
Interior
Interior Features Master Downstairs, Vaulted Ceiling(s), Ceiling Fan(s), Walk-In Closet(s)
Heating Heat Pump, Electric
Flooring LVT/LVP, Carpet, Laminate, Tile
Window Features Blinds
Appliance Washer, Stove/Oven - Electric, Refrigerator, Dryer, Dishwasher
Laundry Laundry Closet
Exterior
Garage Assigned, Paved, Shared Driveway
Pool None
Waterfront No
Waterfront Description Water Access Comm
View Golf Course
Roof Type Shingle
Porch Patio
Building
Lot Description On Golf Course
Story 1
Entry Level One
Foundation Slab
Sewer Municipal Sewer
Water Municipal Water
New Construction No
Schools
Elementary Schools Ben Quinn
Middle Schools H. J. Macdonald
High Schools New Bern
Others
Tax ID 8-201-4 -066
Acceptable Financing Cash, Conventional, FHA, VA Loan
Listing Terms Cash, Conventional, FHA, VA Loan
Special Listing Condition None
Read Less Info
Want to know what your home might be worth? Contact us for a FREE valuation!

Our team is ready to help you sell your home for the highest possible price ASAP


"My job is to find and attract mastery-based agents to the office, protect the culture, and make sure everyone is happy! "






