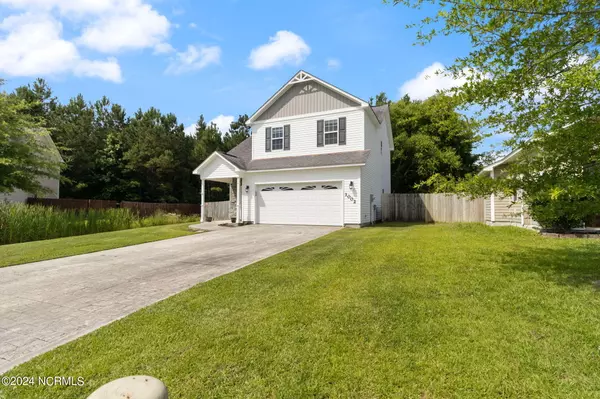$274,000
$274,000
For more information regarding the value of a property, please contact us for a free consultation.
3 Beds
3 Baths
1,567 SqFt
SOLD DATE : 09/25/2024
Key Details
Sold Price $274,000
Property Type Single Family Home
Sub Type Single Family Residence
Listing Status Sold
Purchase Type For Sale
Square Footage 1,567 sqft
Price per Sqft $174
Subdivision Carolina Forest
MLS Listing ID 100449617
Sold Date 09/25/24
Style Wood Frame
Bedrooms 3
Full Baths 2
Half Baths 1
HOA Fees $495
HOA Y/N Yes
Originating Board North Carolina Regional MLS
Year Built 2010
Lot Size 9,583 Sqft
Acres 0.22
Lot Dimensions 41x12x128x29x87x110
Property Description
Welcome to 1002 Hollyfield Court, a pristine and move-in ready home located in the desirable Ivey Glenn neighborhood within the Carolina Forest Community where residents enjoy easy access to local amenities, school, shopping and restaurants, Camp Lejeune, and New River Air Station. Situated in a peaceful cul-de-sac, this charming residence offers 3 bedrooms, 2.5 baths, and many modern features. Step inside to discover beautiful LVP flooring throughout the first floor, creating a warm and inviting atmosphere. The open-concept main living space seamlessly connects to the living room, dining area, and kitchen, perfect for both everyday living and entertaining. The kitchen boasts ample cabinet and counter space. Upstairs you'll find a convenient second-floor laundry room, two additional guest bedrooms, a full guest bath and a spacious master bedroom complete with an ensuite bathroom. Each room is designed with comfort and functionality in mind. Outside, the fenced backyard provides a private oasis for relaxation and outdoor activities. Don't miss the opportunity to make this your new home. Schedule a showing today and experience the best of Jacksonville living!
Location
State NC
County Onslow
Community Carolina Forest
Zoning RSF-7
Direction From NC-53, turn left to Carolina Forest Blvd, right to Terry Lee Lanier Dr, left to WT Whitehead Dr, then right to Hollyfield Ct, Home will be on the right of cul-de-sac.
Location Details Mainland
Rooms
Basement None
Primary Bedroom Level Non Primary Living Area
Interior
Interior Features Pantry, Walk-In Closet(s)
Heating Electric, Heat Pump
Cooling Central Air
Flooring LVT/LVP, Carpet
Window Features Blinds
Appliance Water Softener
Laundry Hookup - Dryer, Washer Hookup, Inside
Exterior
Garage Off Street, On Site, Paved
Garage Spaces 2.0
Pool None
Waterfront No
Roof Type Shingle
Porch Covered, Patio, Porch
Building
Lot Description Cul-de-Sac Lot
Story 2
Entry Level Two
Foundation Slab
Sewer Municipal Sewer
Water Municipal Water
New Construction No
Schools
Elementary Schools Carolina Forest
Middle Schools Jacksonville Commons
High Schools Jacksonville
Others
Tax ID 437802895341
Acceptable Financing Cash, Conventional, FHA, VA Loan
Listing Terms Cash, Conventional, FHA, VA Loan
Special Listing Condition None
Read Less Info
Want to know what your home might be worth? Contact us for a FREE valuation!

Our team is ready to help you sell your home for the highest possible price ASAP


"My job is to find and attract mastery-based agents to the office, protect the culture, and make sure everyone is happy! "






