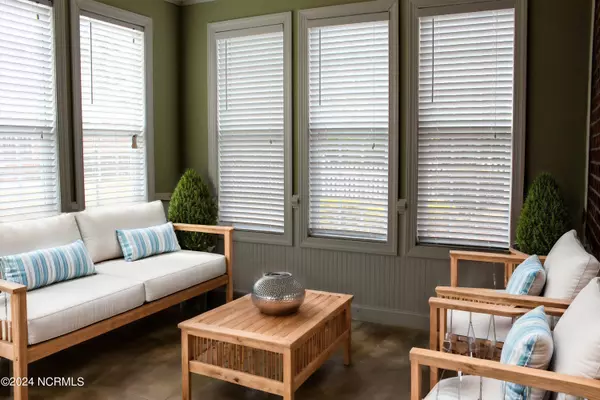$520,000
$538,500
3.4%For more information regarding the value of a property, please contact us for a free consultation.
4 Beds
4 Baths
2,785 SqFt
SOLD DATE : 09/23/2024
Key Details
Sold Price $520,000
Property Type Single Family Home
Sub Type Single Family Residence
Listing Status Sold
Purchase Type For Sale
Square Footage 2,785 sqft
Price per Sqft $186
Subdivision Magnolia Greens
MLS Listing ID 100433800
Sold Date 09/23/24
Style Wood Frame
Bedrooms 4
Full Baths 3
Half Baths 1
HOA Fees $706
HOA Y/N Yes
Originating Board North Carolina Regional MLS
Year Built 2006
Annual Tax Amount $2,741
Lot Size 10,106 Sqft
Acres 0.23
Lot Dimensions see plat map
Property Description
This specious all brick home features: 3 bedrooms with bonus room or bonus room could be 4th bedroom, 3 ½ baths, living room, formal dining room, family room, kitchen with breakfast room, sunroom, and first floor master bedroom with large tub, shower, and a walk-in closet. Kitchen upgraded cabinets with granite counter tops and stainless appliances. Other features: hardwood flooring, tile flooring, crown molding, cherry railing, and many large walk-in closets thru out the house. New HVAC system in of May 2021, and roof was replaced in February of 2021. The home is on a corner lot with a 180-degree view of the ponds and part of the golf course.
The community offers a 27-hole championship golf course, pro shop, restaurant.
HOA offers resort-style amenities including an owner's club house, a recreation center, a game room, two large outdoor pools, an indoor pool, sauna, fitness room, meeting room, basketball pickle ball, and tennis courts, picnic area and playground. HOA Fee is only $59.00 dollars a month.
Wilmington's historic district and downtown is about 8 miles away. There are many beaches nearby, and hundreds of restaurants our area.
***Listing Agent is related to the seller****
Location
State NC
County Brunswick
Community Magnolia Greens
Zoning RES
Direction From Grandiflora Drive, turn onto Pine Harvest Drive and then left onto Hampton Pine Ct, the house will be on the right.
Location Details Mainland
Rooms
Primary Bedroom Level Primary Living Area
Interior
Interior Features Mud Room, Master Downstairs, Pantry, Eat-in Kitchen, Walk-In Closet(s)
Heating Electric, Heat Pump
Cooling Central Air
Fireplaces Type Gas Log
Fireplace Yes
Appliance Stove/Oven - Electric, Microwave - Built-In, Dishwasher
Laundry Inside
Exterior
Garage Concrete, Garage Door Opener, On Site
Garage Spaces 2.0
Pool None
Waterfront No
Roof Type Architectural Shingle
Porch Patio
Building
Lot Description Corner Lot
Story 2
Entry Level One and One Half
Foundation Slab
Sewer Municipal Sewer
Water Municipal Water
New Construction No
Schools
Elementary Schools Town Creek
Middle Schools Town Creek
High Schools North Brunswick
Others
Tax ID 037jh020
Acceptable Financing Cash, Conventional, FHA, VA Loan
Listing Terms Cash, Conventional, FHA, VA Loan
Special Listing Condition None
Read Less Info
Want to know what your home might be worth? Contact us for a FREE valuation!

Our team is ready to help you sell your home for the highest possible price ASAP


"My job is to find and attract mastery-based agents to the office, protect the culture, and make sure everyone is happy! "






