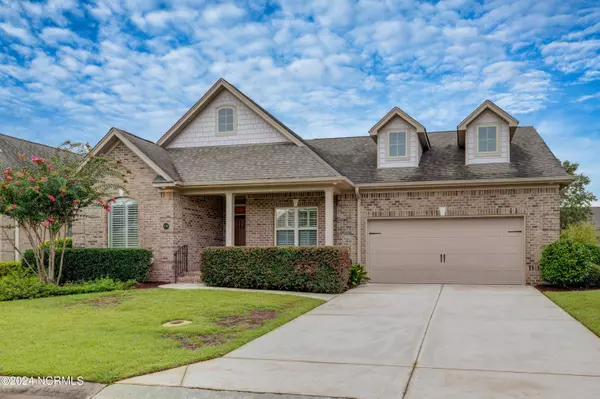$450,000
$429,000
4.9%For more information regarding the value of a property, please contact us for a free consultation.
3 Beds
2 Baths
1,797 SqFt
SOLD DATE : 09/23/2024
Key Details
Sold Price $450,000
Property Type Single Family Home
Sub Type Single Family Residence
Listing Status Sold
Purchase Type For Sale
Square Footage 1,797 sqft
Price per Sqft $250
Subdivision Hearthstone
MLS Listing ID 100459569
Sold Date 09/23/24
Style Wood Frame
Bedrooms 3
Full Baths 2
HOA Fees $808
HOA Y/N Yes
Originating Board North Carolina Regional MLS
Year Built 2014
Annual Tax Amount $2,500
Lot Size 7,492 Sqft
Acres 0.17
Lot Dimensions 70x116x58x116
Property Description
Welcome to your future brick home in charming Hearthstone in Leland, North Carolina! The quality of construction in this home is evident from the moment you enter the home. You will see that this home, built by Trusst, is loaded with character including archways, trey and coffered ceilings.
You'll be greeted by a well-maintained exterior and inviting curb appeal. The property boasts a spacious outdoor area, perfect for those who love to entertain or simply enjoy the fresh air. Imagine sipping your morning coffee on the rocking chair front porch or hosting barbecues.
This delightful three-bedroom, two-bathroom house is a perfect blend of comfort, convenience, and tranquility.
You will immediately feel at home as you enter throughthe front door. You will be greeted by the stunning light hardwood floors in the main living areas. The open floor plan creates a seamless flow between living spaces, making it ideal for both everyday living and entertaining. Telescoping sliders open to the sunroom and showcases the lovely and private back yard. The kitchen, with plenty of upper and lower cabinets and island overlooks the greatroom complete with a fireplace and built-in cabinets. The primary bedroom offers a peaceful sanctuary with a beautiful ensuite equipped with a generous walk-in shower and walkin closet, while two additional bedrooms provide ample space for family members, guests, or home office setups. The heated and cooled sunroom will surely be a favorite place ro relax.
The thoughtful layout ensures that every inch of space is utilized efficiently. The open concept living area creates an airy, spacious feel, while cleverly designed storage solutions help keep clutter at bay. There is an ample sizes floored attic as well. Whether you're a minimalist or have a growing collection of belongings, this home offers the flexibility to accommodate your lifestyle.
Convenience is key in this location, and you'll find everything you need close at hand
Location
State NC
County Brunswick
Community Hearthstone
Zoning r-6
Direction From Wilmington, take Highway 17 South to Leland, right onto Lanvale Road, right into the Hearthstone community, take the second right to Springvale Terrace Court and home will be down on the left.
Location Details Mainland
Rooms
Basement None
Primary Bedroom Level Primary Living Area
Interior
Interior Features Foyer, Kitchen Island, Master Downstairs, 9Ft+ Ceilings, Tray Ceiling(s), Ceiling Fan(s), Pantry, Walk-in Shower, Walk-In Closet(s)
Heating Heat Pump, Electric
Flooring Carpet, Tile, Wood
Fireplaces Type Gas Log
Fireplace Yes
Window Features Blinds
Appliance Washer, Wall Oven, Self Cleaning Oven, Refrigerator, Microwave - Built-In, Dryer, Disposal, Dishwasher, Cooktop - Electric
Laundry Inside
Exterior
Exterior Feature Irrigation System
Garage Garage Door Opener, Off Street, Paved
Garage Spaces 2.0
Waterfront No
Roof Type Architectural Shingle
Porch Covered, Enclosed, Patio, Porch
Building
Lot Description Cul-de-Sac Lot
Story 1
Entry Level One
Foundation Slab
Sewer Municipal Sewer
Water Municipal Water
Structure Type Irrigation System
New Construction No
Schools
Elementary Schools Belville
Middle Schools Leland
High Schools North Brunswick
Others
Tax ID 047ia062
Acceptable Financing Cash, Conventional
Listing Terms Cash, Conventional
Special Listing Condition None
Read Less Info
Want to know what your home might be worth? Contact us for a FREE valuation!

Our team is ready to help you sell your home for the highest possible price ASAP


"My job is to find and attract mastery-based agents to the office, protect the culture, and make sure everyone is happy! "






