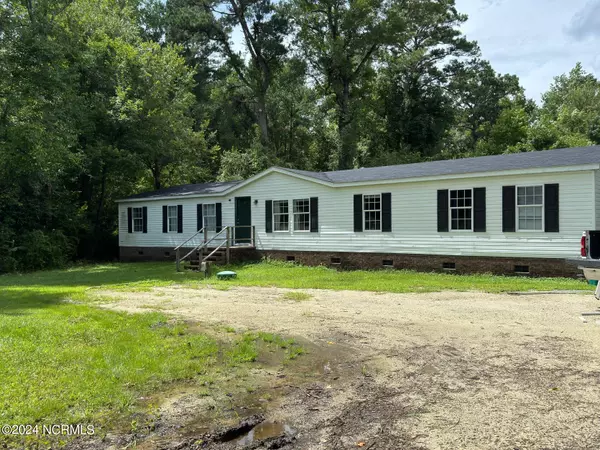$218,000
$218,000
For more information regarding the value of a property, please contact us for a free consultation.
4 Beds
2 Baths
2,062 SqFt
SOLD DATE : 09/19/2024
Key Details
Sold Price $218,000
Property Type Manufactured Home
Sub Type Manufactured Home
Listing Status Sold
Purchase Type For Sale
Square Footage 2,062 sqft
Price per Sqft $105
Subdivision Not In Subdivision
MLS Listing ID 100459309
Sold Date 09/19/24
Bedrooms 4
Full Baths 2
HOA Y/N No
Originating Board North Carolina Regional MLS
Year Built 2002
Annual Tax Amount $821
Lot Size 0.570 Acres
Acres 0.57
Lot Dimensions 100 x 57 x 12 x 242 x 89 x 273
Property Description
Wouldn't you like to feel like you're secluded even in Jacksonville? Well with this house you can! You're right around the corner from all the places! The New River Base, Camp Lejeune, shopping, and beaches. Did I tell you there are also no city taxes?! The long driveway welcomes you home which is on over half an acre. The newer items in the home include the roof, heat pump and septic in 2020. This home offers over 2000 heated sqft and has a 4 bedroom split plan, 2 baths, living and family room with fireplace, a perfect kitchen and dining room with loads of cabinet space! The laundry room is off the kitchen, which also leads to the fenced in backyard. The owner's suite is immense and it includes a beautiful space that you can use for most anything! A nursery, a game room, an office, your own little reading corner but wait thats not all! The owner's ensuite with shower, dual sinks, and garden tub is also amazing and wait until you see the massive walk in closet! This home has been loved and waiting for its new owners!
Location
State NC
County Onslow
Community Not In Subdivision
Zoning RA
Direction from Jacksonville NC HWY 53 make a left onto Haws Run Rd Home will be on the right 210.
Location Details Mainland
Rooms
Basement Crawl Space
Primary Bedroom Level Primary Living Area
Interior
Interior Features Kitchen Island, Ceiling Fan(s), Walk-in Shower, Walk-In Closet(s)
Heating Heat Pump, Electric
Flooring LVT/LVP, Carpet, Vinyl
Appliance Stove/Oven - Electric, Dishwasher
Laundry Inside
Exterior
Garage Gravel, None
Pool None
Waterfront No
Waterfront Description None
Roof Type Shingle
Porch None
Building
Story 1
Entry Level One
Foundation Permanent
Sewer Septic On Site
Water Municipal Water
New Construction No
Schools
Elementary Schools Southwest
Middle Schools Southwest
High Schools Southwest
Others
Tax ID 325-44.1
Acceptable Financing Cash, Conventional, FHA, USDA Loan, VA Loan
Listing Terms Cash, Conventional, FHA, USDA Loan, VA Loan
Special Listing Condition None
Read Less Info
Want to know what your home might be worth? Contact us for a FREE valuation!

Our team is ready to help you sell your home for the highest possible price ASAP


"My job is to find and attract mastery-based agents to the office, protect the culture, and make sure everyone is happy! "






