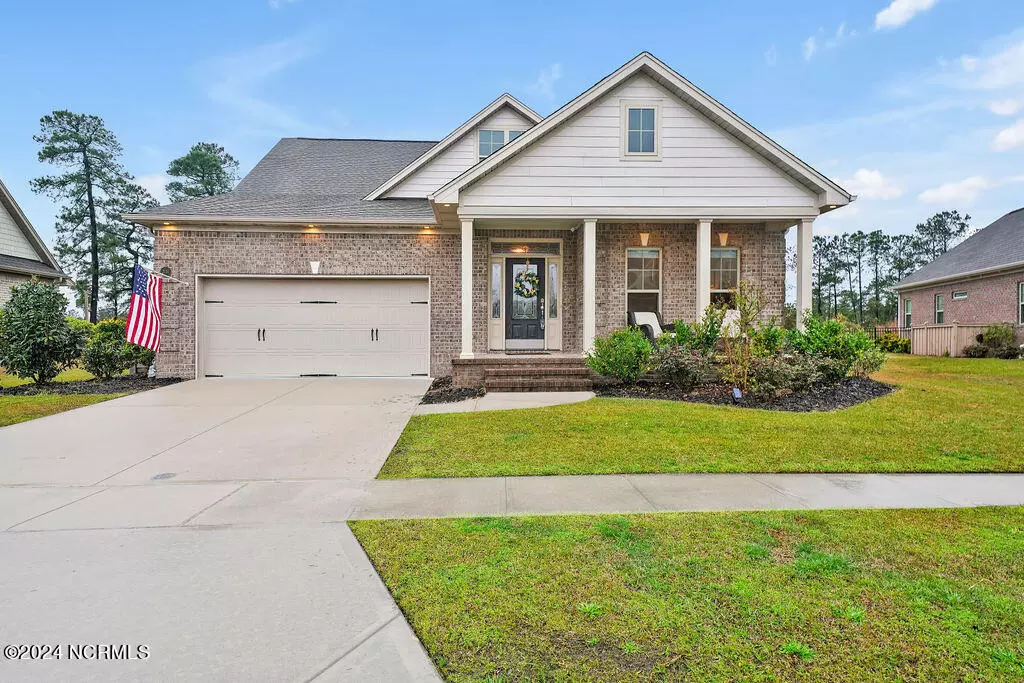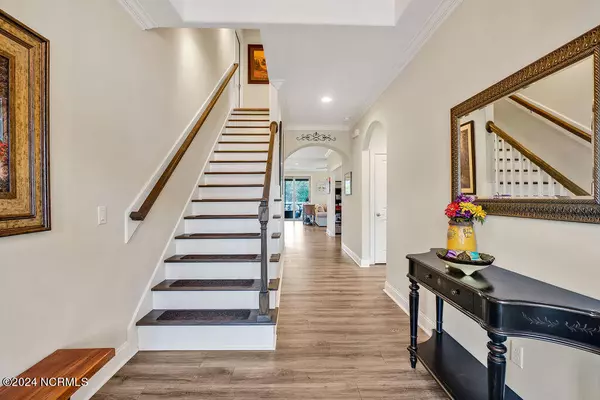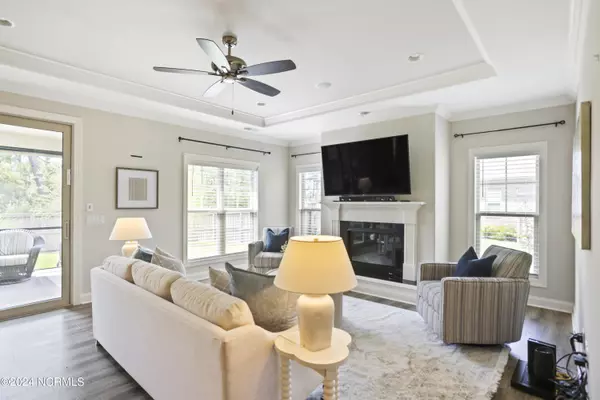$498,000
$519,000
4.0%For more information regarding the value of a property, please contact us for a free consultation.
3 Beds
3 Baths
2,402 SqFt
SOLD DATE : 09/19/2024
Key Details
Sold Price $498,000
Property Type Single Family Home
Sub Type Single Family Residence
Listing Status Sold
Purchase Type For Sale
Square Footage 2,402 sqft
Price per Sqft $207
Subdivision Hearthstone
MLS Listing ID 100435740
Sold Date 09/19/24
Style Wood Frame
Bedrooms 3
Full Baths 3
HOA Fees $808
HOA Y/N Yes
Originating Board North Carolina Regional MLS
Year Built 2017
Annual Tax Amount $3,224
Lot Size 9,627 Sqft
Acres 0.22
Lot Dimensions 120 x 80 x 120 x 79
Property Description
The Little River plan by Trusst Builder Group features 3 bedrooms and 3 bathrooms. The covered front porch welcomes you, and once you're inside you will fall in love! A guest bedroom is just off the foyer, with a full bath in the hallway. A few steps away you will find an office or dining room with laminate floors, a tray ceiling and a closet. The kitchen is the heart of the home, with an expansive island that provides plenty of countertop space, seating, granite counters, tile backsplash, and a walk-in pantry. The stainless-steel appliances include a wall oven, built-in microwave, dishwasher, refrigerator, and an electric stove top. Off the kitchen is the dining area with a tray ceiling and laminate floors. The living room is a cozy and inviting space. Relax by the fireplace or enjoy listening to music with the 4-zone audio surround system. The screened porch offers extra space for entertaining or for overlooking the fenced in yard. The primary suite, located at rear of the home, offers lots of natural light, laminate flooring, and tray ceiling. The ensuite bath has a double vanity with granite countertops, tiled shower with 2 showerheads, linen closet, water closet and a large walk-in closet with ventilated wood shelving. Upstairs you'll find an additional bedroom and bathroom. There is also a massive walk-in attic room with plenty of space for storage. The two-car attached garage has an epoxy floor, utility sink, and a convenient side door. The laundry room is complete with cabinets and shelves for more storage. Extras include rocking chair front porch, crown molding, bullnose corners, archways, ceiling fans, recessed lighting, and more! Hearthstone is an established neighborhood of lovely brick homes by Trusst Builder Group in the heart of Leland. Residents enjoy a community pool, picnic area, and sidewalks. It's located minutes away from shopping, restaurants, entertainment, medical, Historical Downtown Wilmington, and is an easy drive to area beaches!
Location
State NC
County Brunswick
Community Hearthstone
Zoning R-6
Direction From Wilmington take Hwy 17 South to Leland. Turn right onto Lanvale Rd and at Hearthstone entrance turn left onto Springstone Dr. House will be on the left.
Location Details Mainland
Rooms
Basement None
Primary Bedroom Level Primary Living Area
Interior
Interior Features Foyer, Kitchen Island, Master Downstairs, 9Ft+ Ceilings, Tray Ceiling(s), Ceiling Fan(s), Pantry, Walk-in Shower, Walk-In Closet(s)
Heating Electric, Heat Pump
Cooling Central Air
Flooring Carpet, Laminate, Tile
Fireplaces Type Gas Log
Fireplace Yes
Window Features Blinds
Appliance Wall Oven, Refrigerator, Microwave - Built-In, Dishwasher, Cooktop - Electric
Laundry Inside
Exterior
Exterior Feature Irrigation System
Garage Attached, Paved
Garage Spaces 2.0
Pool None
Waterfront No
Waterfront Description None
Roof Type Architectural Shingle
Porch Patio, Porch, Screened
Building
Story 2
Entry Level Two
Foundation Raised
Sewer Municipal Sewer
Water Municipal Water
Structure Type Irrigation System
New Construction No
Schools
Elementary Schools Town Creek
Middle Schools Leland
High Schools North Brunswick
Others
Tax ID 046ee011
Acceptable Financing Cash, Conventional, FHA, VA Loan
Listing Terms Cash, Conventional, FHA, VA Loan
Special Listing Condition None
Read Less Info
Want to know what your home might be worth? Contact us for a FREE valuation!

Our team is ready to help you sell your home for the highest possible price ASAP


"My job is to find and attract mastery-based agents to the office, protect the culture, and make sure everyone is happy! "






