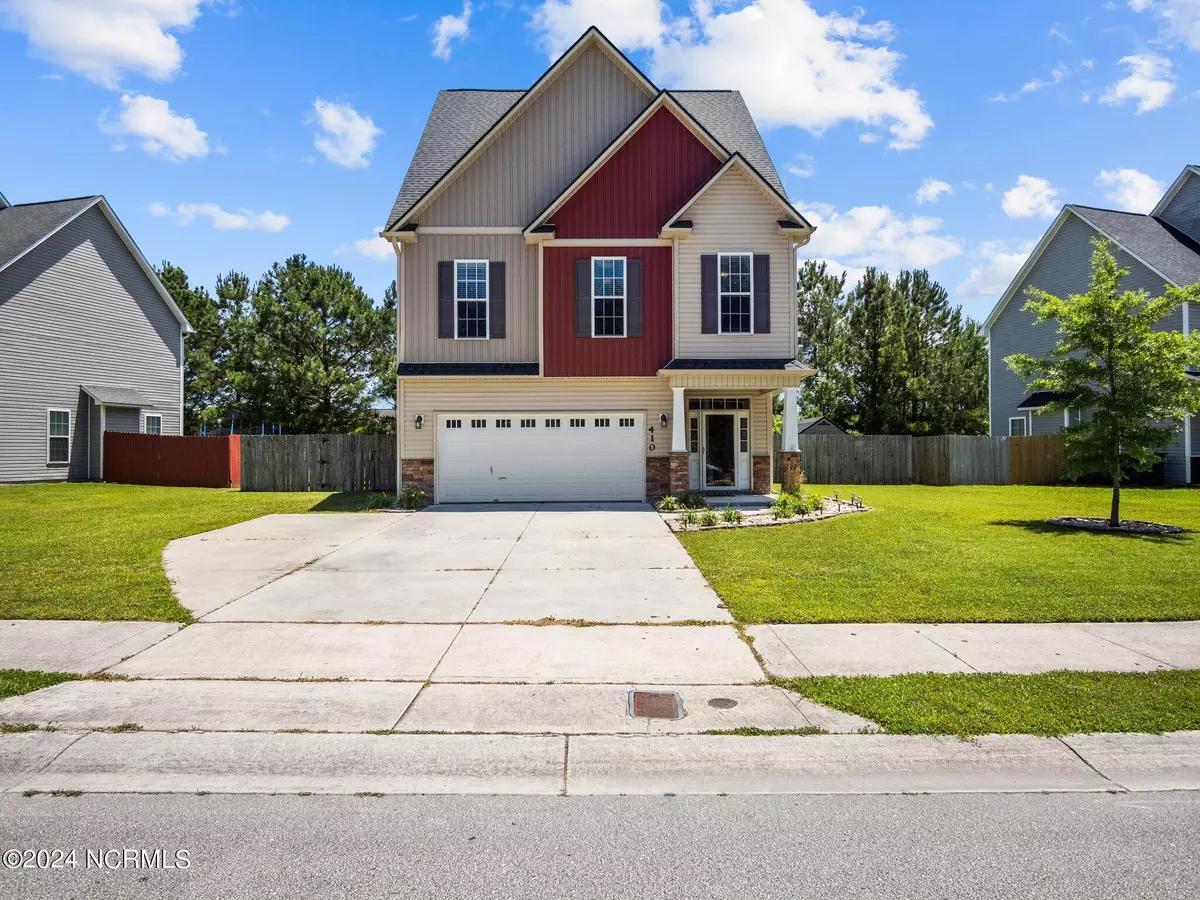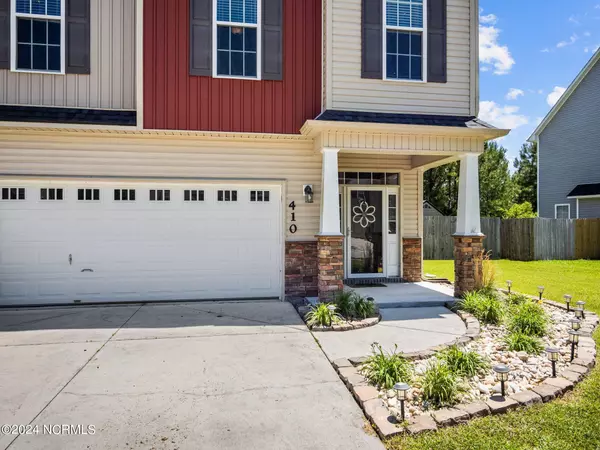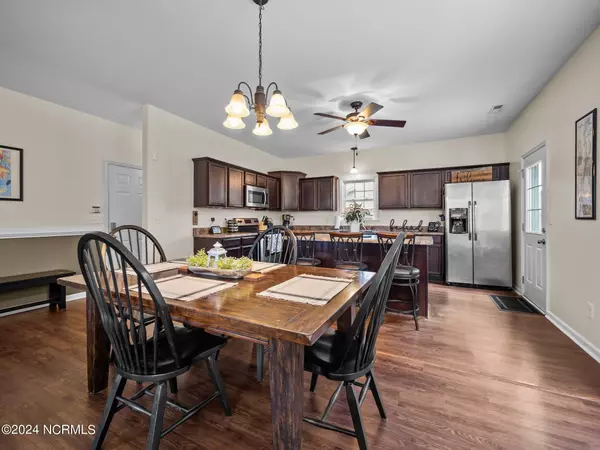$315,000
$315,000
For more information regarding the value of a property, please contact us for a free consultation.
4 Beds
3 Baths
2,041 SqFt
SOLD DATE : 09/03/2024
Key Details
Sold Price $315,000
Property Type Single Family Home
Sub Type Single Family Residence
Listing Status Sold
Purchase Type For Sale
Square Footage 2,041 sqft
Price per Sqft $154
Subdivision Carolina Forest
MLS Listing ID 100446342
Sold Date 09/03/24
Style Wood Frame
Bedrooms 4
Full Baths 2
Half Baths 1
HOA Fees $495
HOA Y/N Yes
Originating Board North Carolina Regional MLS
Year Built 2012
Annual Tax Amount $3,436
Lot Size 9,148 Sqft
Acres 0.21
Lot Dimensions irregular
Property Description
Welcome to this stunning 4-bedroom, 2.5-bathroom home designed for modern living. This open-concept residence features a seamless flow between the living spaces, perfect for both relaxation and entertaining. The heart of the home is an expansive open-concept space where the kitchen, dining area, and living room converge. The kitchen boasts a large island that overlooks the living room, providing a perfect spot for casual dining or meal preparation. Cozy up by the fireplace in the spacious living room, ideal for family gatherings and entertaining guests. The luxurious primary bedroom is a private retreat featuring a tray ceiling, an en suite bathroom with dual sinks, a separate shower, and a soaking tub. Three generously sized bedrooms are located upstairs, sharing a well-appointed bathroom with dual sinks. Enjoy outdoor living in the spacious, fenced backyard complete with a large patio—perfect for barbecues and outdoor activities.
A storage shed provides additional space for tools and equipment. This home combines modern amenities with a functional layout, making it perfect for families or anyone seeking comfortable, stylish living. Don't miss the opportunity to make this beautiful house your new home.
Location
State NC
County Onslow
Community Carolina Forest
Zoning RSF-7
Direction Carolina Forest Blvd, left on Stagecoach Drive, right on Savannah Drive, home on the right
Location Details Mainland
Rooms
Primary Bedroom Level Non Primary Living Area
Interior
Interior Features Tray Ceiling(s), Ceiling Fan(s)
Heating Heat Pump, Electric
Flooring Carpet, Laminate, Vinyl
Window Features Blinds
Appliance Stove/Oven - Electric, Refrigerator, Microwave - Built-In, Dishwasher
Exterior
Garage On Site
Garage Spaces 2.0
Waterfront No
Roof Type Shingle
Porch Patio
Building
Story 2
Entry Level Two
Foundation Slab
Sewer Municipal Sewer
Water Municipal Water
New Construction No
Schools
Elementary Schools Carolina Forest
Middle Schools Jacksonville Commons
High Schools Northside
Others
Tax ID 338d-91
Acceptable Financing Cash, Conventional, FHA, VA Loan
Listing Terms Cash, Conventional, FHA, VA Loan
Special Listing Condition None
Read Less Info
Want to know what your home might be worth? Contact us for a FREE valuation!

Our team is ready to help you sell your home for the highest possible price ASAP


"My job is to find and attract mastery-based agents to the office, protect the culture, and make sure everyone is happy! "






