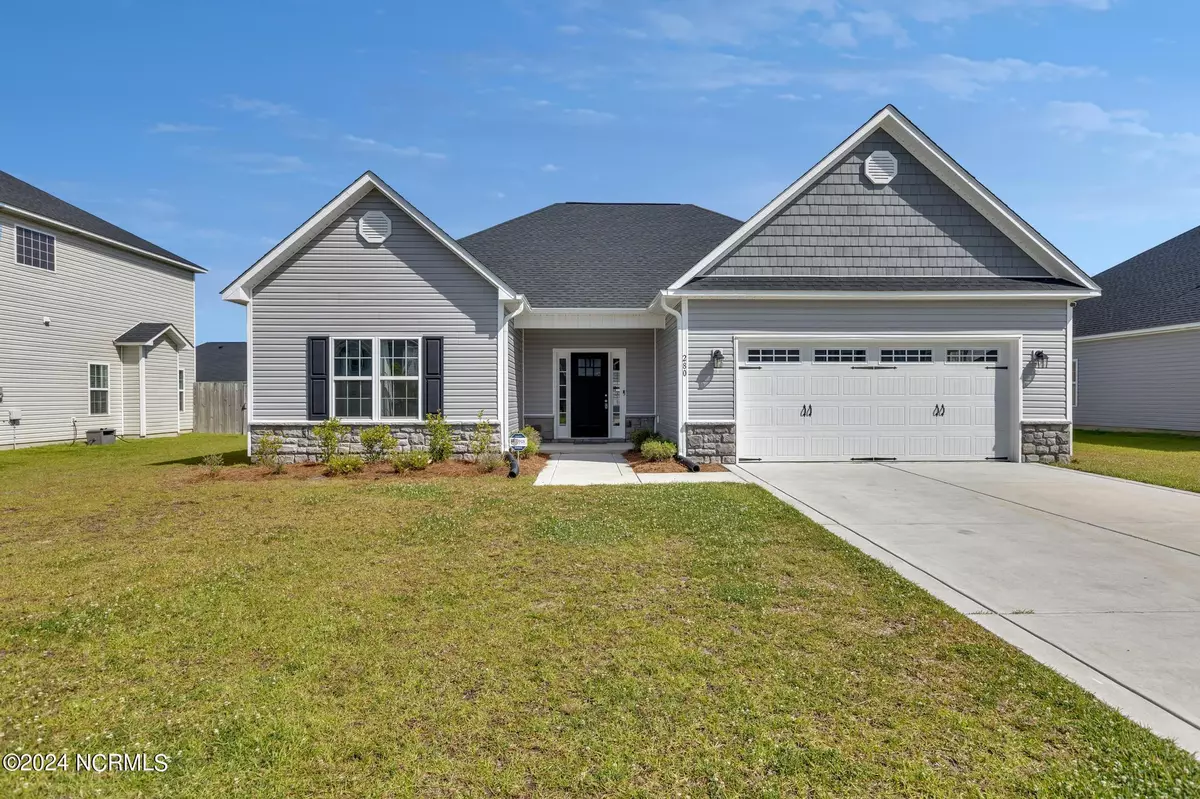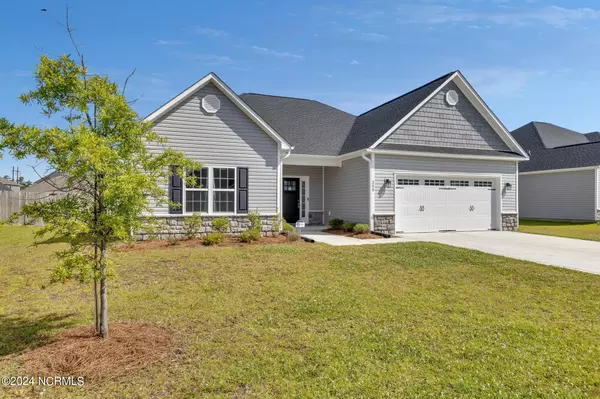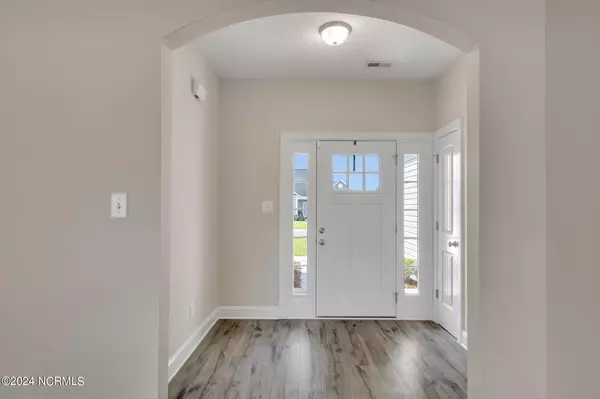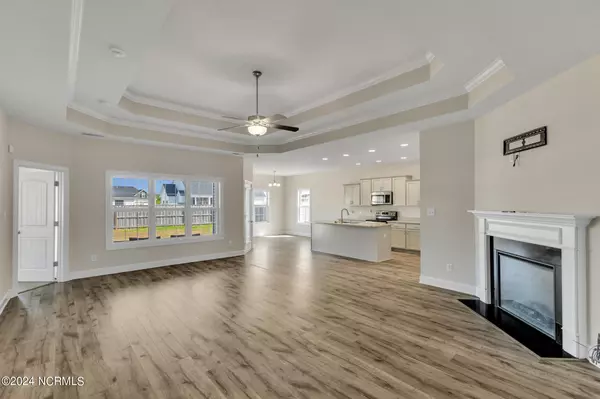$305,000
$310,000
1.6%For more information regarding the value of a property, please contact us for a free consultation.
3 Beds
2 Baths
1,770 SqFt
SOLD DATE : 08/30/2024
Key Details
Sold Price $305,000
Property Type Single Family Home
Sub Type Single Family Residence
Listing Status Sold
Purchase Type For Sale
Square Footage 1,770 sqft
Price per Sqft $172
Subdivision Onslow Bay
MLS Listing ID 100448951
Sold Date 08/30/24
Style Wood Frame
Bedrooms 3
Full Baths 2
HOA Fees $375
HOA Y/N Yes
Originating Board North Carolina Regional MLS
Year Built 2020
Annual Tax Amount $1,633
Lot Size 9,583 Sqft
Acres 0.22
Lot Dimensions 70 x 140 x 70 x 140
Property Description
Price improvement!! STUNNING HOME ALERT! Located just minutes to Camp LeJeune, shopping centers, and restaurants, this home in Town Point Subdivision has so much to offer. This community is sought after by many because it has a community swimming pool to enjoy this summer. Step beyond the entryway of this home to admire the very spacious living room with a cozy fireplace, beautiful trey ceilings and windows that help bring a little bit of the outside in. The kitchen is open to the living room and dining area, which make this home perfect for entertaining. The kitchen features all modern stainless steel appliances and granite countertops. The main bedroom offers a spacious walk-in closet and ensuite bathroom complete with shower, separate tub and double sink counter. The outdoor area features a fully fenced yard and patio to enjoy your summer nights. Work from home or need a space away from all the noise? This home offers a space that can be used as office/game area in the garage. Don't miss out on this one and schedule your showing TODAY!
Location
State NC
County Onslow
Community Onslow Bay
Zoning R-10
Direction Piney Green to Rocky Run Rd, right into Towne Pointe, left on Onslow Bay Drive, right onto Old Towne Point Blvd. Left on to Old Field School Lane. Right on to Crossroads Store Drive. Home will be on the left.
Location Details Mainland
Rooms
Basement None
Primary Bedroom Level Primary Living Area
Interior
Interior Features Mud Room, Master Downstairs, Tray Ceiling(s), Ceiling Fan(s), Walk-in Shower, Walk-In Closet(s)
Heating Electric, Heat Pump
Cooling Central Air
Flooring LVT/LVP, Carpet
Appliance Washer, Stove/Oven - Electric, Refrigerator, Microwave - Built-In, Dryer, Dishwasher
Laundry Hookup - Dryer, Washer Hookup, Inside
Exterior
Garage Paved
Garage Spaces 2.0
Pool None
Waterfront No
Roof Type Architectural Shingle
Porch Patio
Building
Lot Description Interior Lot
Story 1
Entry Level One
Foundation Slab
Sewer Municipal Sewer
Water Municipal Water
New Construction No
Schools
Elementary Schools Silverdale
Middle Schools Hunters Creek
High Schools White Oak
Others
Tax ID 1127c-390
Acceptable Financing Cash, Conventional, FHA, VA Loan
Listing Terms Cash, Conventional, FHA, VA Loan
Special Listing Condition None
Read Less Info
Want to know what your home might be worth? Contact us for a FREE valuation!

Our team is ready to help you sell your home for the highest possible price ASAP


"My job is to find and attract mastery-based agents to the office, protect the culture, and make sure everyone is happy! "






