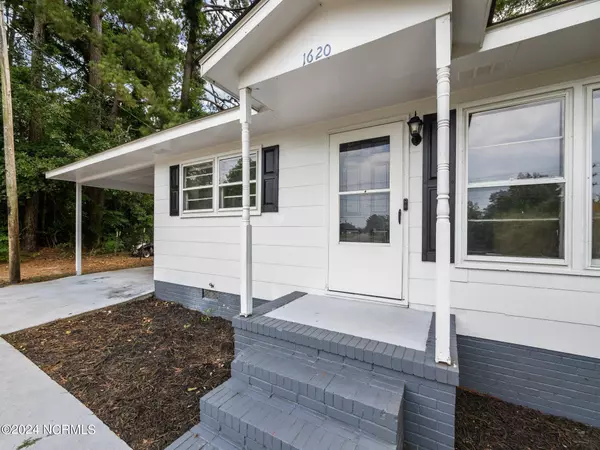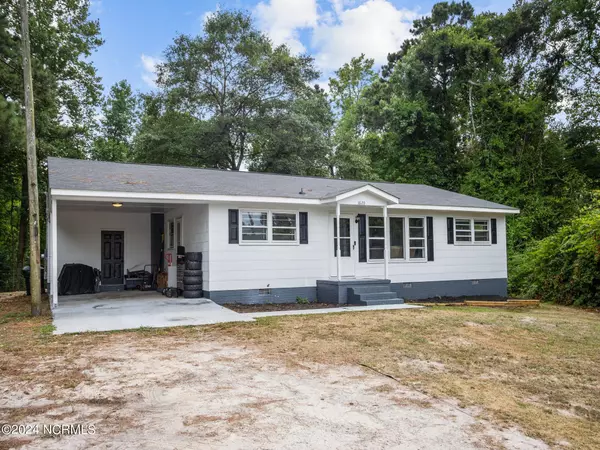$193,000
$193,000
For more information regarding the value of a property, please contact us for a free consultation.
4 Beds
2 Baths
1,331 SqFt
SOLD DATE : 08/29/2024
Key Details
Sold Price $193,000
Property Type Single Family Home
Sub Type Single Family Residence
Listing Status Sold
Purchase Type For Sale
Square Footage 1,331 sqft
Price per Sqft $145
Subdivision Not In Subdivision
MLS Listing ID 100452700
Sold Date 08/29/24
Style Wood Frame
Bedrooms 4
Full Baths 1
Half Baths 1
HOA Y/N No
Originating Board North Carolina Regional MLS
Year Built 1961
Lot Size 0.450 Acres
Acres 0.45
Property Description
BACK ON THE MARKET! No inspections were completed. Discover this charming and affordable 4-bedroom, 1.5-bathroom home conveniently located near the heart of Jacksonville. Priced under $200,000, this property offers exceptional value and prime location benefits. The home boasts a brand-new roof installed in 2023, providing peace of mind and long-lasting durability. Inside, you'll find spacious living areas designed for comfort and functionality, perfect for living and entertaining. The generous fenced yard offers ample space for outdoor activities, making it an ideal space to enjoy the outside. Situated in the middle of the action, this home provides easy access to downtown Jacksonville's vibrant lifestyle, including shopping, dining, and entertainment options. Commuting is a breeze with close proximity to major highways and public transportation. Additionally, nearby parks, schools, and community centers enhance the neighborhood's appeal. Don't miss this incredible opportunity to own a well-priced home in a desirable Jacksonville location. Schedule your viewing today and experience all this property has to offer.
Location
State NC
County Onslow
Community Not In Subdivision
Zoning Residential
Direction Heading North on Piney Green Rd from Hwy 24, make a U-turn at Charles/Racetrack Rd, house is on the right.
Location Details Mainland
Rooms
Basement Crawl Space, None
Primary Bedroom Level Primary Living Area
Interior
Interior Features Mud Room, Eat-in Kitchen
Heating Forced Air
Cooling Central Air
Flooring LVT/LVP, Carpet, Laminate
Fireplaces Type None
Fireplace No
Window Features Blinds
Appliance Washer, Refrigerator, Dryer
Laundry Inside
Exterior
Garage Unpaved, Off Street
Carport Spaces 1
Waterfront No
Roof Type Shingle
Porch Covered
Building
Story 1
Entry Level One
Sewer Municipal Sewer
Water Municipal Water
New Construction No
Schools
Elementary Schools Morton
Middle Schools Hunters Creek
High Schools White Oak
Others
Tax ID 1114-97
Acceptable Financing Cash, Conventional, FHA, VA Loan
Listing Terms Cash, Conventional, FHA, VA Loan
Special Listing Condition None
Read Less Info
Want to know what your home might be worth? Contact us for a FREE valuation!

Our team is ready to help you sell your home for the highest possible price ASAP


"My job is to find and attract mastery-based agents to the office, protect the culture, and make sure everyone is happy! "






