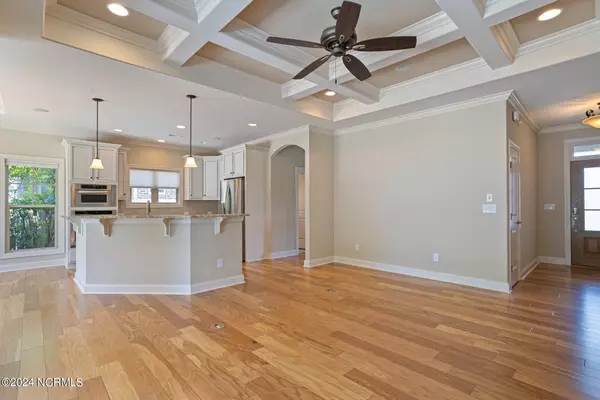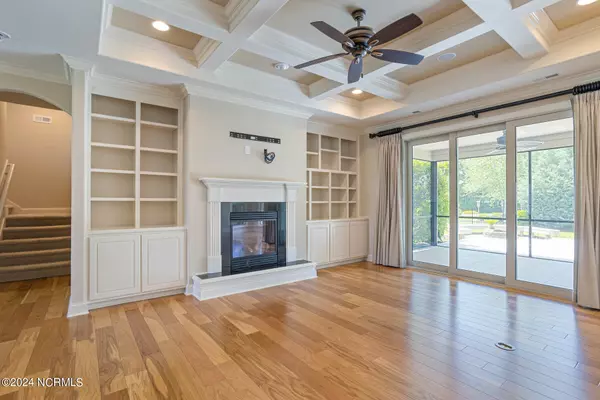$505,000
$512,000
1.4%For more information regarding the value of a property, please contact us for a free consultation.
4 Beds
3 Baths
1,929 SqFt
SOLD DATE : 08/27/2024
Key Details
Sold Price $505,000
Property Type Single Family Home
Sub Type Single Family Residence
Listing Status Sold
Purchase Type For Sale
Square Footage 1,929 sqft
Price per Sqft $261
Subdivision Hearthstone
MLS Listing ID 100443888
Sold Date 08/27/24
Style Wood Frame
Bedrooms 4
Full Baths 3
HOA Fees $808
HOA Y/N Yes
Originating Board North Carolina Regional MLS
Year Built 2013
Annual Tax Amount $2,712
Lot Size 9,322 Sqft
Acres 0.21
Lot Dimensions unknown
Property Description
Welcome home to this beautiful and well maintained home built by Trusst Builder Group featuring 4 bedrooms and 3 bathrooms. As you step inside, you'll immediately notice the open-concept floor plan. Straight ahead is the living room, complete with a tray ceiling, gas logs, and built-in shelving. Open to the living room is a gorgeous kitchen, with a large island that provides plenty of countertop space, seating, granite counters, tile backsplash and stainless steel appliances, including a wall oven, built-in microwave, dishwasher, refrigerator, and an electric stove top. Just off the kitchen is the dining area with a tray ceiling. Just off the living room, through the large sliding glass doors, is the screened porch, which offers extra space for entertaining or for overlooking the fenced in yard! The primary suite, located at the rear of the home, offers a tray ceiling and an ensuite bath with a double vanity with granite countertops, tiled shower, water closet and a large walk-in closet. Upstairs you'll find an additional bedroom and bathroom. The two-car attached garage provides plenty of space for off-street parking and storage. The laundry room is complete with cabinets and shelves for more storage. Extras include crown molding, bullnose corners, recessed lighting, and more! The fenced in backyard is meant to entertain, complete with a large deck and built-in firepit. Just out the back gate is easy access to the community pool! The Hearthstone neighborhood is located in the heart of Leland, with plenty of nearby shopping, dining and shopping. Only minutes to downtown Wilmington.
Location
State NC
County Brunswick
Community Hearthstone
Zoning LE-R-6
Direction From Wilmington take Hwy 17 South to Leland. Turn right onto Lanvale Road. Turn left into the community onto Springstone Drive. The house will be on your right.
Location Details Mainland
Rooms
Primary Bedroom Level Primary Living Area
Interior
Interior Features Bookcases, Master Downstairs, Tray Ceiling(s), Ceiling Fan(s)
Heating Electric, Heat Pump
Cooling Central Air
Flooring Carpet, Tile, Wood
Window Features Blinds
Appliance Refrigerator, Microwave - Built-In, Disposal, Dishwasher
Exterior
Garage Attached, Off Street
Garage Spaces 2.0
Waterfront No
Roof Type Architectural Shingle
Porch Deck, Screened
Building
Lot Description Corner Lot
Story 2
Entry Level Two
Foundation Slab
Sewer Municipal Sewer
Water Municipal Water
New Construction No
Schools
Elementary Schools Town Creek
Middle Schools Leland
High Schools North Brunswick
Others
Tax ID 047ia088
Acceptable Financing Cash, Conventional, VA Loan
Listing Terms Cash, Conventional, VA Loan
Special Listing Condition None
Read Less Info
Want to know what your home might be worth? Contact us for a FREE valuation!

Our team is ready to help you sell your home for the highest possible price ASAP


"My job is to find and attract mastery-based agents to the office, protect the culture, and make sure everyone is happy! "






