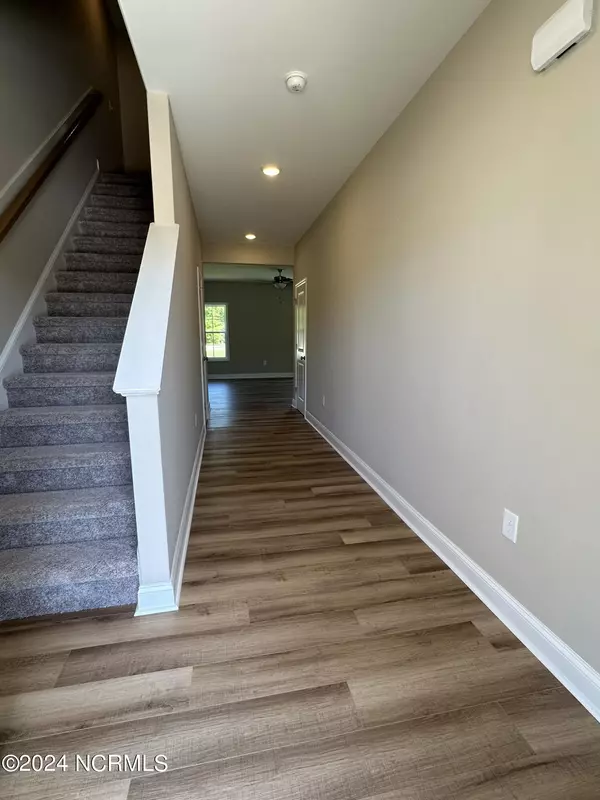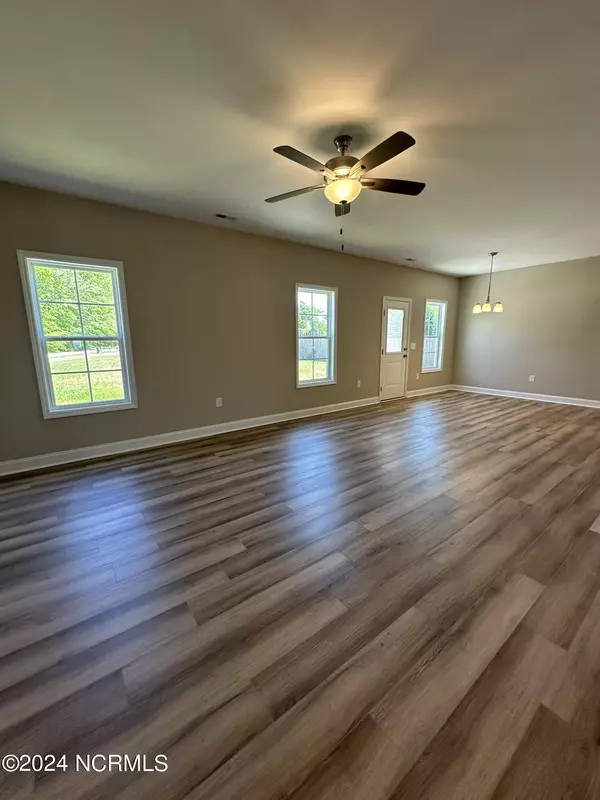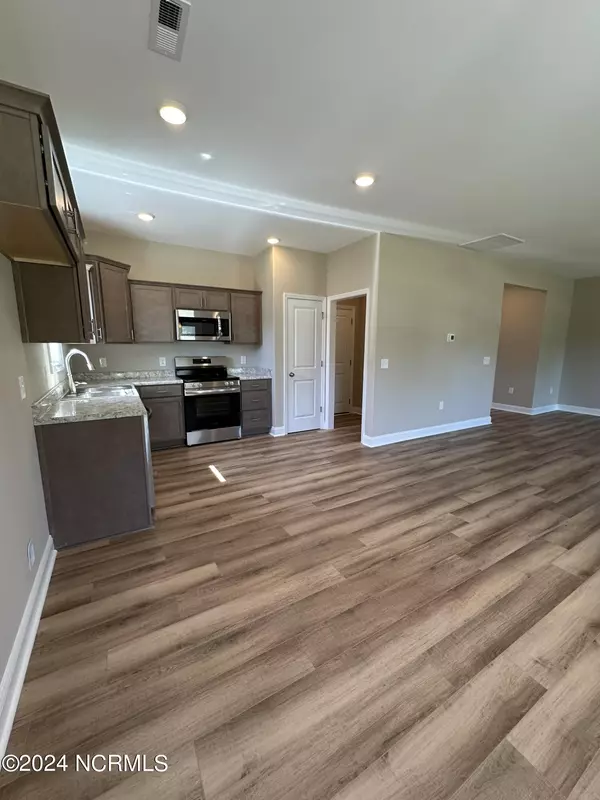$299,900
$299,900
For more information regarding the value of a property, please contact us for a free consultation.
3 Beds
3 Baths
1,906 SqFt
SOLD DATE : 08/19/2024
Key Details
Sold Price $299,900
Property Type Single Family Home
Sub Type Single Family Residence
Listing Status Sold
Purchase Type For Sale
Square Footage 1,906 sqft
Price per Sqft $157
Subdivision Turkey Ridge
MLS Listing ID 100419545
Sold Date 08/19/24
Style Wood Frame
Bedrooms 3
Full Baths 2
Half Baths 1
HOA Y/N No
Originating Board North Carolina Regional MLS
Year Built 2024
Annual Tax Amount $196
Lot Size 0.430 Acres
Acres 0.43
Lot Dimensions Irregular
Property Description
**Move In Ready**
Welcome to 513 Poults Drive, your new residence. The ''Wedgewood'' floor plan presents expansive and inviting living spaces in a peaceful country setting just beyond city limits, with convenient proximity to Camp Lejeune and the picturesque beaches of North Carolina. This 1,906-square-foot home is nestled in the tranquil Turkey Ridge development, featuring exterior elements like architectural shingles, low-maintenance vinyl siding, and beautiful landscaping. Enter to discover welcoming features, including smooth 9-foot ceilings on the first floor, contemporary lighting, and modern paint and finishes. Upstairs, a spacious primary bedroom with a walk-in closet resides on one side, while the guest bedrooms occupy the other, fostering a harmonious living environment. Step into a residence where every detail seamlessly combines comfort and style.
Location
State NC
County Onslow
Community Turkey Ridge
Zoning RA
Direction From Hwy 24 to Hwy 111 turn Right on Gobbler Way, continue straight and then turn Left on Poults Dr
Location Details Mainland
Rooms
Primary Bedroom Level Non Primary Living Area
Interior
Interior Features 9Ft+ Ceilings, Ceiling Fan(s), Pantry, Walk-In Closet(s)
Heating Heat Pump, Electric
Flooring LVT/LVP, Carpet, Vinyl
Fireplaces Type None
Fireplace No
Appliance Stove/Oven - Electric, Microwave - Built-In, Dishwasher
Laundry Inside
Exterior
Garage On Site, Paved
Garage Spaces 2.0
Waterfront No
Roof Type Architectural Shingle
Porch Patio, Porch
Building
Story 2
Foundation Slab
Sewer Septic On Site
Water Municipal Water
New Construction Yes
Others
Tax ID 35c-15
Acceptable Financing Cash, Conventional, FHA, USDA Loan, VA Loan
Listing Terms Cash, Conventional, FHA, USDA Loan, VA Loan
Special Listing Condition Seller not Owner
Read Less Info
Want to know what your home might be worth? Contact us for a FREE valuation!

Our team is ready to help you sell your home for the highest possible price ASAP


"My job is to find and attract mastery-based agents to the office, protect the culture, and make sure everyone is happy! "






