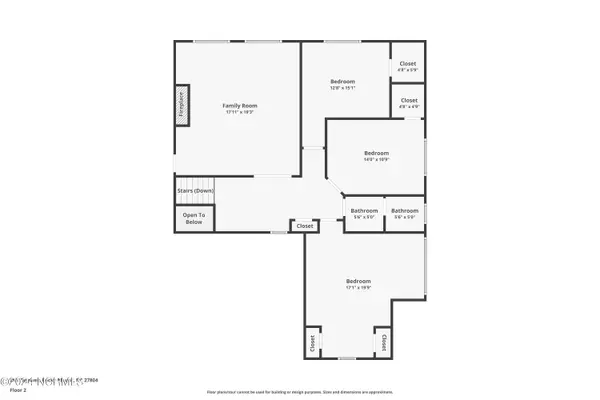$550,000
$550,000
For more information regarding the value of a property, please contact us for a free consultation.
4 Beds
3 Baths
2,828 SqFt
SOLD DATE : 07/30/2024
Key Details
Sold Price $550,000
Property Type Single Family Home
Sub Type Single Family Residence
Listing Status Sold
Purchase Type For Sale
Square Footage 2,828 sqft
Price per Sqft $194
Subdivision Belmont Lake Preserve
MLS Listing ID 100427301
Sold Date 07/30/24
Style Wood Frame
Bedrooms 4
Full Baths 2
Half Baths 1
HOA Fees $1,100
HOA Y/N Yes
Originating Board North Carolina Regional MLS
Year Built 2024
Annual Tax Amount $406
Lot Size 0.440 Acres
Acres 0.44
Lot Dimensions 106-106-200
Property Description
Brand NEW HOME, move in ready GOLF FRONT (.44 acres) is a stunner! Recent appraisal $591,000 = Instant Equity!! Living in Belmont gives you access to the private club house with a state-of-the-art workout facility, indoor heated salt pool, outside salt pool, billiard room and entertaining space to reserve! FOUR Bedrooms, TWO Great Rooms with INCREDIBLE Golf Course and POND views! Lovely floor-plan has the kitchen OPEN to the 1st floor great room with a HUGE high level granite island. First floor owner's retreat with more golf views and private luxury owner's bath. 2nd floor has 3 more bedrooms and a HUGE SECOND bonus room with AWESOME golf course views AND 2nd Gas Fireplace! Enjoy the special custom features including: exquisite front door, well designed drop zone, large laundry room, attached two car garage and all the custom craftsmanship you'll be proud to call HOME. Builder to pay buyer's first year HOA fees! Preferred Lender incentives!
Location
State NC
County Nash
Community Belmont Lake Preserve
Zoning RES
Direction From 64E take Exit 466 for Winstead Ave. Left on Winstead which turns into Tom Betts Parkway. Left on Bishop. Left into Belmont Community, Belmont Lake Drive Parkway. Left on Belmont Lake Drive. Left on Tayriver. Home at end of cul de sac RIGHT ON THE GOLF COURSE!
Location Details Mainland
Rooms
Basement Crawl Space
Primary Bedroom Level Primary Living Area
Interior
Interior Features Foyer, Mud Room, Solid Surface, Bookcases, Kitchen Island, Master Downstairs, 9Ft+ Ceilings, Ceiling Fan(s), Pantry, Walk-in Shower, Wet Bar, Walk-In Closet(s)
Heating Gas Pack, Heat Pump, Forced Air, Natural Gas, Zoned
Cooling Central Air, Zoned
Flooring Carpet, Tile, Wood
Fireplaces Type Sealed Combustion, Gas Log
Fireplace Yes
Window Features Thermal Windows
Appliance Vent Hood, Stove/Oven - Electric, Self Cleaning Oven, Microwave - Built-In, Dishwasher, Cooktop - Electric
Laundry Hookup - Dryer, Washer Hookup, Inside
Exterior
Garage Attached, Concrete, Garage Door Opener
Garage Spaces 2.0
Utilities Available Natural Gas Connected
Waterfront No
View Golf Course, Pond
Roof Type Architectural Shingle
Porch Covered, Patio, Porch, Screened
Building
Lot Description Cul-de-Sac Lot, On Golf Course, Level, Open Lot
Story 2
Sewer Municipal Sewer
Water Municipal Water
New Construction Yes
Others
Tax ID 3852-08-79-9003
Acceptable Financing Cash, Conventional, FHA, VA Loan
Listing Terms Cash, Conventional, FHA, VA Loan
Special Listing Condition None
Read Less Info
Want to know what your home might be worth? Contact us for a FREE valuation!

Our team is ready to help you sell your home for the highest possible price ASAP


"My job is to find and attract mastery-based agents to the office, protect the culture, and make sure everyone is happy! "






