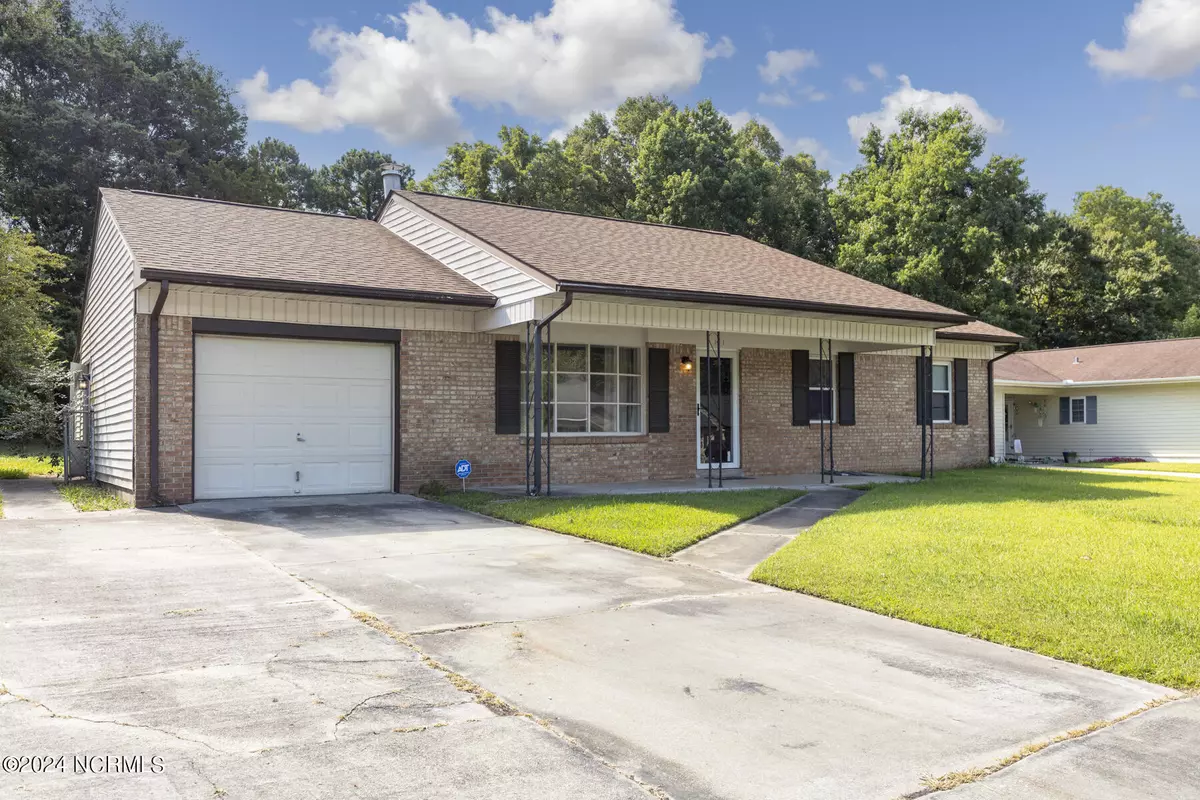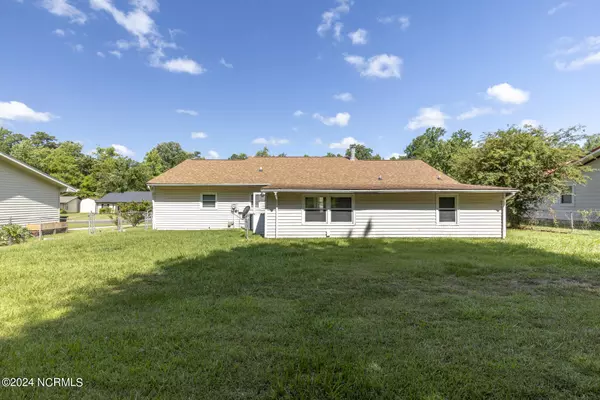$220,000
$224,999
2.2%For more information regarding the value of a property, please contact us for a free consultation.
3 Beds
2 Baths
1,694 SqFt
SOLD DATE : 07/16/2024
Key Details
Sold Price $220,000
Property Type Single Family Home
Sub Type Single Family Residence
Listing Status Sold
Purchase Type For Sale
Square Footage 1,694 sqft
Price per Sqft $129
Subdivision White Oak Estates
MLS Listing ID 100442176
Sold Date 07/16/24
Style Wood Frame
Bedrooms 3
Full Baths 2
HOA Y/N No
Originating Board North Carolina Regional MLS
Year Built 1978
Annual Tax Amount $1,122
Lot Size 0.270 Acres
Acres 0.27
Lot Dimensions 85 x 150 x 74 x 150
Property Description
Welcome to your charming retreat in the tranquil White Oak Estates! Step onto the inviting covered porch, where mornings and afternoons are best spent swaying gently in your rocking chair, savoring the serenity.
This delightful single-level brick ranch offers everything you need for comfortable living. With 3 bedrooms, 2 baths, and a thoughtfully designed layout, including a 1-car garage, utility room, dedicated dining room, and an eat-in kitchen, each space is tailored for your convenience.
Enter the spacious living room adorned with a wood-burning pot belly stove, adding warmth and character (Seller has not used it). Beyond, discover a generous den or bonus room featuring a cozy fireplace and ample storage closets, perfect for relaxation or entertaining guests.
Appreciate the practical updates, including a new roof installed in 2018, ensuring peace of mind for years to come. Outside, the expansive fenced backyard offers privacy and space for outdoor activities and gardening.
Situated conveniently close to area schools, Camp Lejeune, and all the amenities Jacksonville has to offer, plus easy access to the Hwy 17 bypass, this home seamlessly blends comfort with accessibility.
Don't miss the opportunity to make this your new haven!
Location
State NC
County Onslow
Community White Oak Estates
Zoning R-7
Direction Hwy 17 N to the north side of Jacksonville. Turn right on Piney Green Rd. Turn right on Balsam Rd. House will be on the left about half a mile down Balsam.
Location Details Mainland
Rooms
Primary Bedroom Level Primary Living Area
Interior
Interior Features Master Downstairs, Ceiling Fan(s)
Heating Electric, Heat Pump
Cooling Central Air
Window Features Blinds
Exterior
Garage Off Street, On Site, Paved
Garage Spaces 1.0
Waterfront No
Roof Type Architectural Shingle
Porch Covered, Porch
Building
Story 1
Foundation Slab
Sewer Municipal Sewer
Water Municipal Water
New Construction No
Others
Tax ID 1106d-10
Acceptable Financing FHA, USDA Loan, VA Loan
Listing Terms FHA, USDA Loan, VA Loan
Special Listing Condition None
Read Less Info
Want to know what your home might be worth? Contact us for a FREE valuation!

Our team is ready to help you sell your home for the highest possible price ASAP


"My job is to find and attract mastery-based agents to the office, protect the culture, and make sure everyone is happy! "






