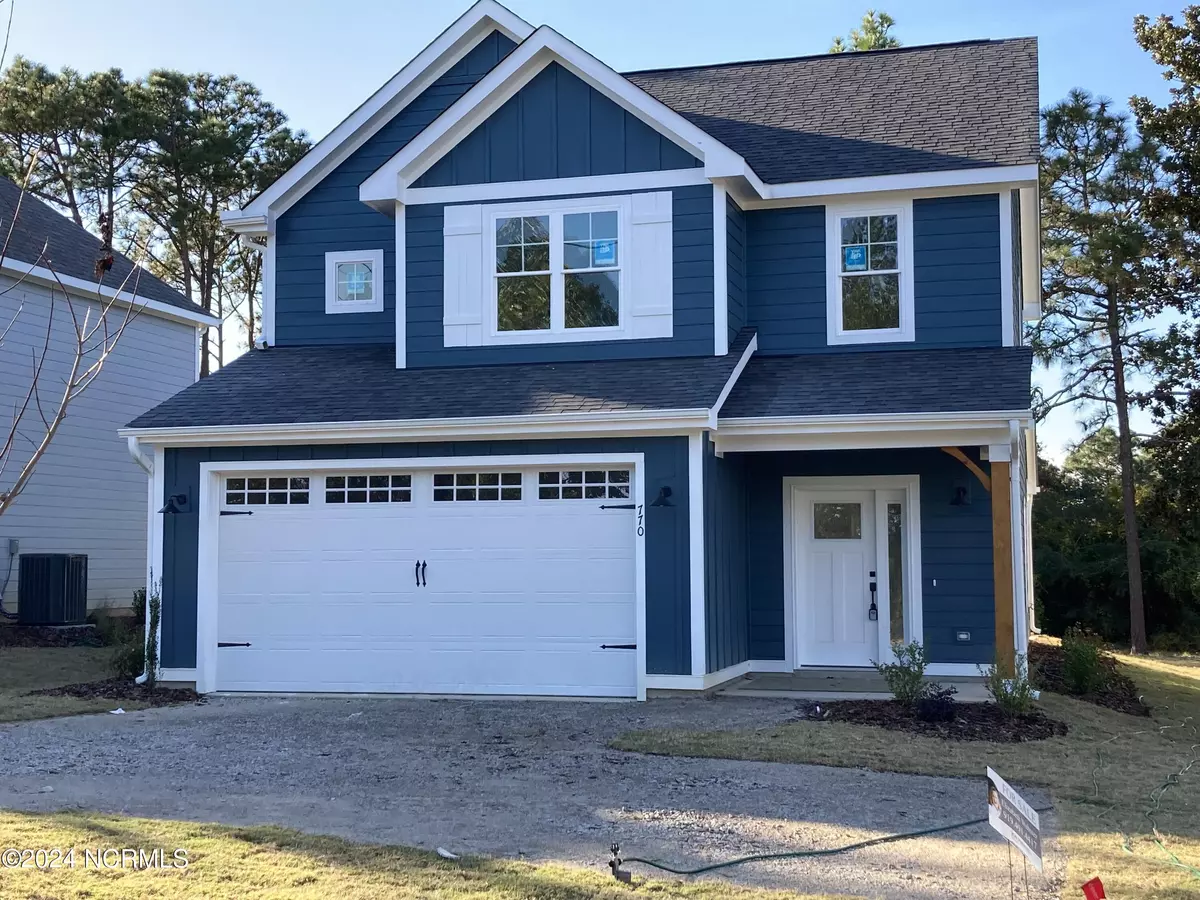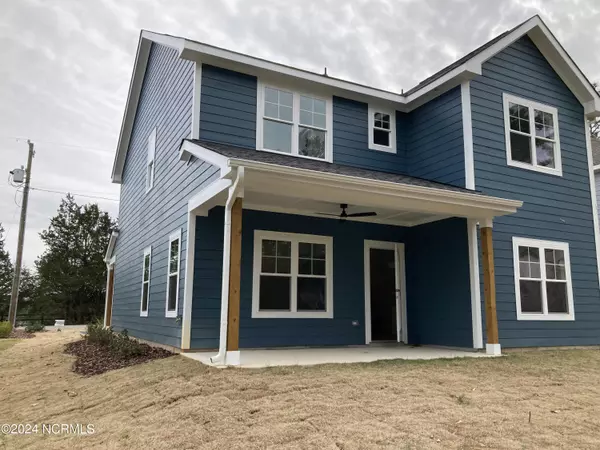$499,900
$499,900
For more information regarding the value of a property, please contact us for a free consultation.
3 Beds
3 Baths
1,857 SqFt
SOLD DATE : 06/04/2024
Key Details
Sold Price $499,900
Property Type Single Family Home
Sub Type Single Family Residence
Listing Status Sold
Purchase Type For Sale
Square Footage 1,857 sqft
Price per Sqft $269
Subdivision Manly
MLS Listing ID 100399264
Sold Date 06/04/24
Style Wood Frame
Bedrooms 3
Full Baths 2
Half Baths 1
HOA Y/N No
Originating Board North Carolina Regional MLS
Year Built 2023
Lot Size 0.303 Acres
Acres 0.3
Lot Dimensions 264x50x264x50
Property Description
Looking for your dream home in Moore County? Look no further than 770 Sheldon Road. This ''Hamel'' house plan features 3 spacious bedrooms and 2.5 bathrooms, making it the perfect fit for families or anyone looking for plenty of room. You'll love the upgraded kitchen appliances and matte black hardware, which add a touch of luxury to the space. Plus, with quartz countertops in kitchen and all bathrooms, LVP in all common areas including the owner's suite, and stunning wood stairs you'll get to enjoy custom designed details that make this home one-of-a-kind. But perhaps the best feature of this home is its unbeatable location. With front porch views of beautiful horse pastures, you will also be just a short distance from all of the local shopping, dining, and entertainment that downtown Southern Pines has to offer. Whether you're looking for a night out on the town or simply want to explore the local community, you'll find everything you need just a few steps away from your doorstep.
Location
State NC
County Moore
Community Manly
Zoning RS-1
Direction From Midland Road towards Southern Pines take left on Yadkin Road. Cross over May Street to Right on Sheldon. 770 Sheldon is on the right.
Location Details Mainland
Rooms
Basement None
Primary Bedroom Level Non Primary Living Area
Interior
Interior Features Foyer, Mud Room, Kitchen Island, 9Ft+ Ceilings, Ceiling Fan(s), Pantry, Walk-in Shower, Walk-In Closet(s)
Heating Heat Pump, Fireplace(s), Electric
Cooling Central Air
Flooring LVT/LVP, Carpet, Tile, Wood
Appliance Range, Microwave - Built-In, Disposal, Dishwasher
Laundry Inside
Exterior
Exterior Feature None
Garage Gravel, Garage Door Opener, Off Street
Garage Spaces 2.0
Pool None
Waterfront No
Waterfront Description None
View See Remarks
Roof Type Architectural Shingle
Accessibility None
Porch Covered, Patio
Building
Lot Description See Remarks
Story 2
Entry Level Two
Foundation Slab
Sewer Septic On Site
Structure Type None
New Construction Yes
Others
Tax ID 97047985
Acceptable Financing Commercial, Cash, Conventional, FHA, USDA Loan, VA Loan
Listing Terms Commercial, Cash, Conventional, FHA, USDA Loan, VA Loan
Special Listing Condition None
Read Less Info
Want to know what your home might be worth? Contact us for a FREE valuation!

Our team is ready to help you sell your home for the highest possible price ASAP


"My job is to find and attract mastery-based agents to the office, protect the culture, and make sure everyone is happy! "






