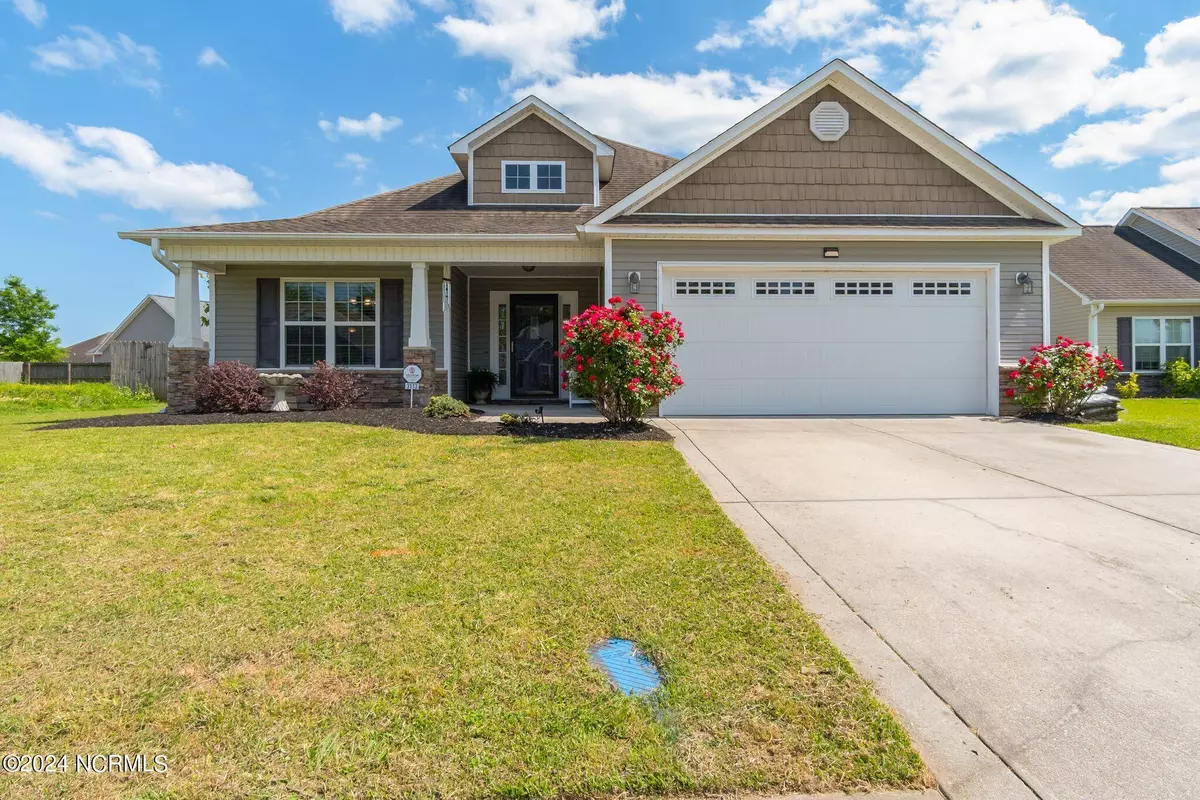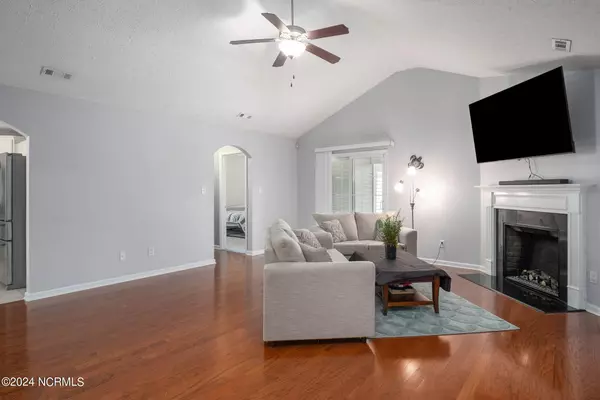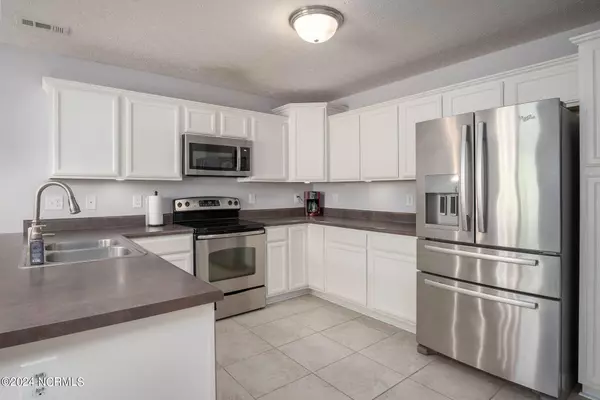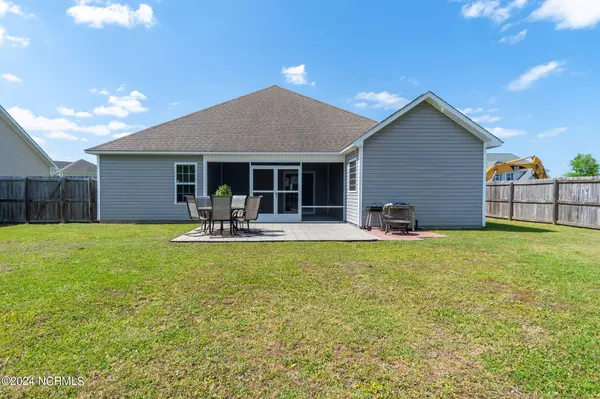$295,000
$295,000
For more information regarding the value of a property, please contact us for a free consultation.
3 Beds
2 Baths
1,576 SqFt
SOLD DATE : 06/18/2024
Key Details
Sold Price $295,000
Property Type Single Family Home
Sub Type Single Family Residence
Listing Status Sold
Purchase Type For Sale
Square Footage 1,576 sqft
Price per Sqft $187
Subdivision Hardee Farms
MLS Listing ID 100442044
Sold Date 06/18/24
Style Wood Frame
Bedrooms 3
Full Baths 2
HOA Fees $138
HOA Y/N Yes
Originating Board North Carolina Regional MLS
Year Built 2013
Lot Size 8,276 Sqft
Acres 0.19
Lot Dimensions Irregular
Property Description
Welcome to the charming Hardee Farms neighborhood! This beautiful 3-bedroom, 2-bathroom residence boasts an inviting open floor plan, offering ample space for both relaxation and entertainment. As you enter inside, you're greeted by the warm ambiance of the living room, complete with a cozy fireplace, perfect for those chilly evenings. The adjoining kitchen is a chef's delight, featuring a convenient breakfast bar, ideal for quick meals or casual dining. The bedrooms are generously sized, providing plenty of room for rest and rejuvenation. Outside, discover your own private oasis with a covered patio, ideal for hosting barbecues or simply enjoying the beautiful weather. Located in the desirable Hardee Farms neighborhood, this home offers the perfect blend of tranquility and convenience. Just a stone's throw away from Historic Downtown New Bern, you'll have easy access to charming shops, delectable dining options, and cultural attractions. Plus, with the Carolina East Medical Center nearby, you'll have peace of mind knowing quality healthcare is within reach. Don't miss out on the opportunity to make this wonderful property your forever home! Call us today to schedule your private tour!
Location
State NC
County Craven
Community Hardee Farms
Zoning RESIDENTIAL
Direction Follow US-70 E to Taberna Way, Continue on Taberna Way. Take Taberna Cir, Old Airport Rd and Judge Manly Dr to Bettye Gresham Ln, Destination will be on the left.
Location Details Mainland
Rooms
Primary Bedroom Level Primary Living Area
Interior
Interior Features Master Downstairs
Heating Electric, Heat Pump
Cooling Central Air
Flooring LVT/LVP, Tile
Laundry Inside
Exterior
Garage On Site
Garage Spaces 2.0
Pool None
Waterfront No
Roof Type Architectural Shingle
Porch Porch, Screened
Building
Story 1
Entry Level One
Foundation Slab
Sewer Municipal Sewer
Water Municipal Water
New Construction No
Others
Tax ID 7-105-B -065
Acceptable Financing Cash, Conventional, FHA, VA Loan
Listing Terms Cash, Conventional, FHA, VA Loan
Special Listing Condition None
Read Less Info
Want to know what your home might be worth? Contact us for a FREE valuation!

Our team is ready to help you sell your home for the highest possible price ASAP


"My job is to find and attract mastery-based agents to the office, protect the culture, and make sure everyone is happy! "






