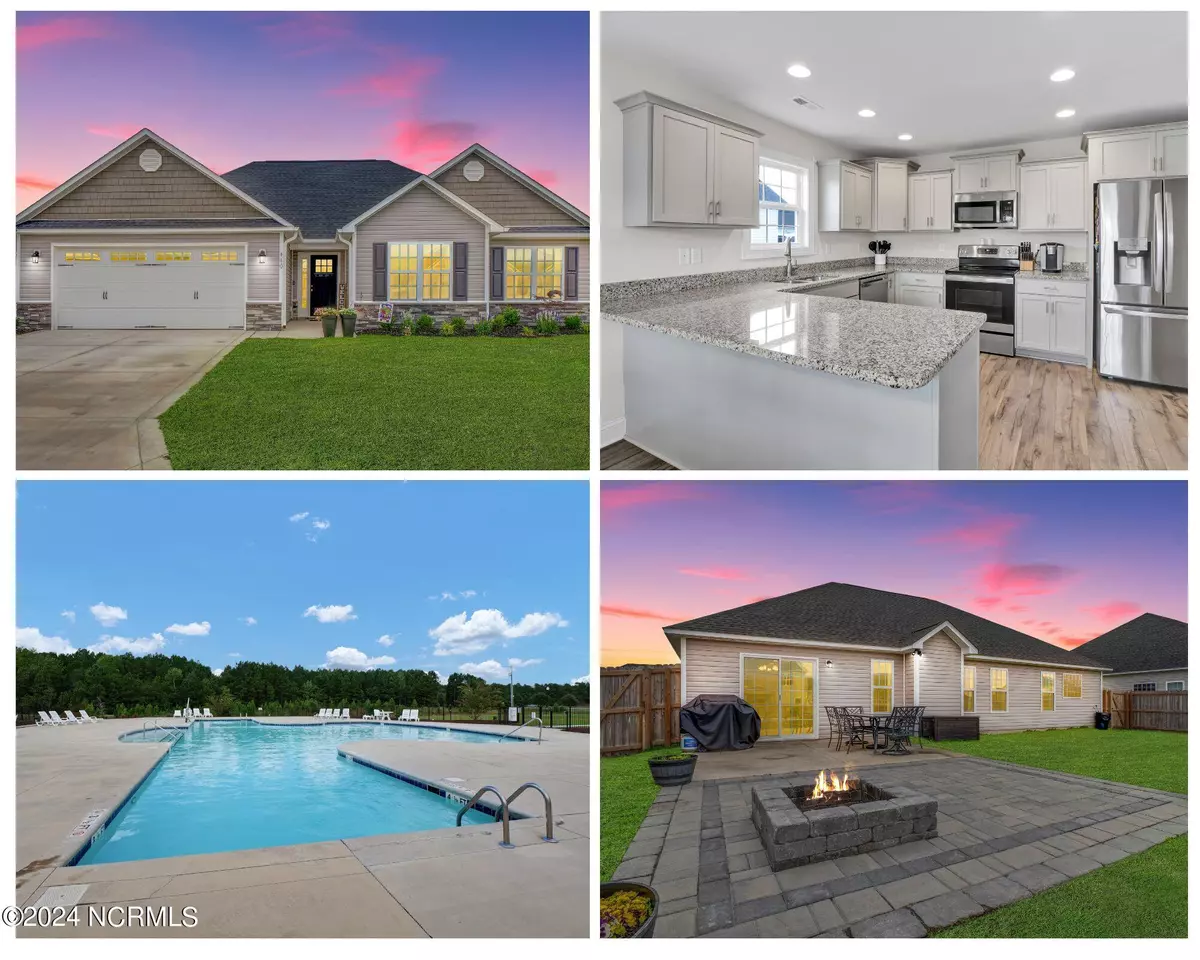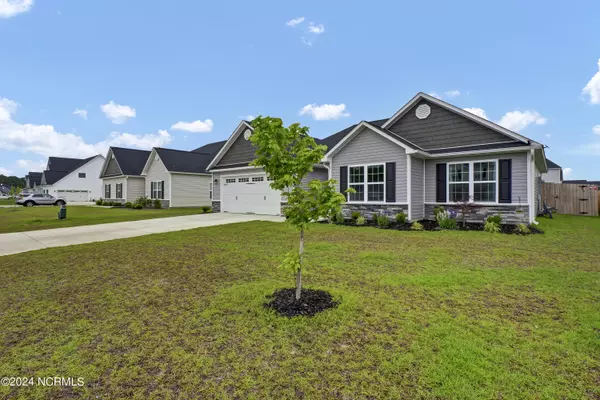$299,900
$299,900
For more information regarding the value of a property, please contact us for a free consultation.
3 Beds
2 Baths
1,595 SqFt
SOLD DATE : 06/14/2024
Key Details
Sold Price $299,900
Property Type Single Family Home
Sub Type Single Family Residence
Listing Status Sold
Purchase Type For Sale
Square Footage 1,595 sqft
Price per Sqft $188
Subdivision Onslow Bay
MLS Listing ID 100444304
Sold Date 06/14/24
Style Wood Frame
Bedrooms 3
Full Baths 2
HOA Fees $375
HOA Y/N Yes
Originating Board North Carolina Regional MLS
Year Built 2023
Annual Tax Amount $294
Lot Size 9,583 Sqft
Acres 0.22
Lot Dimensions 70x140x70x140
Property Description
Welcome to 460 Worsley Way in the highly desired community of Onslow Bay! Step into this stunning home, where contemporary design meets cozy comfort in a charming neighborhood. Built just a year ago, this residence offers an inviting atmosphere from the moment you enter.
Inside, an open-concept layout seamlessly connects the kitchen, dining, and living areas, flooded with natural light for effortless entertaining and family gatherings. The split floor plan ensures privacy, with the master suite boasting a spacious bedroom and luxurious ensuite bathroom, while additional bedrooms offer tranquility on the opposite side of the home.
The kitchen, featuring premium flooring and modern appliances, is perfect for culinary adventures, while the adjacent dining area provides a cozy spot for meals and conversations. Tile flooring in bathrooms and the laundry room adds practicality and style.
Outside, a fenced backyard awaits with a firepit for gatherings under the starlit sky. Located in a sought-after community with amenities nearby, this home offers modern living at its finest. Don't miss the chance to make it yours—schedule your showing today!
Location
State NC
County Onslow
Community Onslow Bay
Zoning R-10
Direction Take Piney Green Road and turn left onto Rocky Run Road. Turn right onto Old Towne Point Blvd and left onto Old Towne Pointe Blvd. Turn left onto Old Field School Lane and right onto Worsley Way.
Location Details Mainland
Rooms
Primary Bedroom Level Primary Living Area
Interior
Interior Features Foyer, Master Downstairs, Vaulted Ceiling(s), Ceiling Fan(s), Pantry, Walk-in Shower, Walk-In Closet(s)
Heating Heat Pump, Electric
Flooring Carpet, Tile, See Remarks
Appliance Stove/Oven - Electric, Microwave - Built-In, Dishwasher
Laundry Hookup - Dryer, Washer Hookup, Inside
Exterior
Garage Concrete, Off Street, On Site
Garage Spaces 2.0
Waterfront No
Roof Type Architectural Shingle
Porch Patio
Building
Story 1
Entry Level One
Foundation Slab
Sewer Municipal Sewer
Water Municipal Water
New Construction No
Others
Tax ID 1127e-119
Acceptable Financing Cash, Conventional, FHA, USDA Loan, VA Loan
Listing Terms Cash, Conventional, FHA, USDA Loan, VA Loan
Special Listing Condition None
Read Less Info
Want to know what your home might be worth? Contact us for a FREE valuation!

Our team is ready to help you sell your home for the highest possible price ASAP


"My job is to find and attract mastery-based agents to the office, protect the culture, and make sure everyone is happy! "






