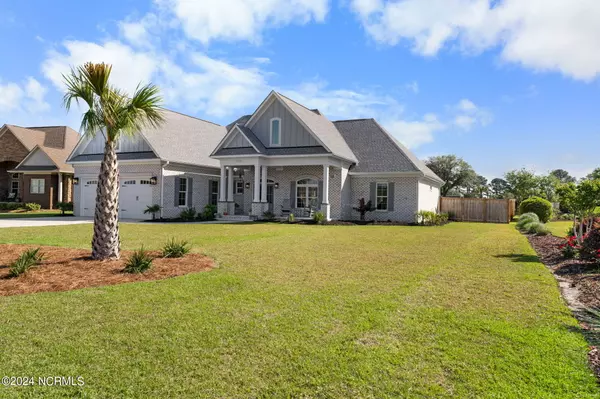$779,900
$779,900
For more information regarding the value of a property, please contact us for a free consultation.
4 Beds
4 Baths
2,835 SqFt
SOLD DATE : 06/14/2024
Key Details
Sold Price $779,900
Property Type Single Family Home
Sub Type Single Family Residence
Listing Status Sold
Purchase Type For Sale
Square Footage 2,835 sqft
Price per Sqft $275
Subdivision Waterford Of The Carolinas
MLS Listing ID 100440299
Sold Date 06/14/24
Bedrooms 4
Full Baths 3
Half Baths 1
HOA Fees $1,492
HOA Y/N Yes
Originating Board North Carolina Regional MLS
Year Built 2022
Lot Size 0.469 Acres
Acres 0.47
Lot Dimensions SP
Property Description
Welcome home to this Beautiful 2022 Custom Built Home in the sought-after Waterford of the Carolinas Community! Nestled on nearly half an acre and backed up by a full house generator, this Spacious and Open floor plan offers Gorgeous Hardwood floors throughout the main floor with Large Kitchen Island, Natural Gas Range, Spacious Pantry, Built-ins on both sides of the Gas fireplace & 10' Ceilings in Living Room, Kitchen & Primary Bedroom. This Split floor plan provides 3 bedrooms & a private office on the main floor with a 4th bedroom/bonus and full bath on the 2nd. The Primary Suite offers a beautiful tiled shower, free standing soaking tub & large walk-in closet with custom shelving. Relax outside on your rocking chair front porch or enjoy the privacy of your large back covered porch with a fenced in yard! Only a 2 minute walk to Neighborhood amenities that include a Resort Style Swimming Pool, Lighted Tennis & Pickleball Courts, Clubhouse with Fitness Center, Bocce Ball Courts, Volleyball Court, Playground & Ponds for Kayaking. Conveniently located within walking distance to area restaurants & shopping, minutes from Downtown Wilmington and only a short drive to area beaches.
Location
State NC
County Brunswick
Community Waterford Of The Carolinas
Zoning R-15
Direction From Wilmington, Go South on Hwy 17, turn right into Waterford of the Carolinas, turn left onto Palm Ridge Drive, follow traffic circle around clubhouse, to the 3rd right onto Pine Harvest Drive, take a left on Lismore Way, then left on Cornell Court , home is on the left.
Location Details Mainland
Rooms
Primary Bedroom Level Primary Living Area
Interior
Interior Features Foyer, Solid Surface, Whole-Home Generator, Bookcases, Kitchen Island, Master Downstairs, 9Ft+ Ceilings, Tray Ceiling(s), Ceiling Fan(s), Pantry, Walk-in Shower, Walk-In Closet(s)
Heating Electric, Forced Air, Heat Pump, Natural Gas
Cooling Central Air
Flooring Carpet, Tile, Wood
Fireplaces Type Gas Log
Fireplace Yes
Window Features Storm Window(s),Blinds
Appliance Wall Oven, Vent Hood, Microwave - Built-In, Disposal, Dishwasher, Cooktop - Gas
Laundry Hookup - Dryer, Washer Hookup, Inside
Exterior
Exterior Feature Irrigation System
Garage On Site, Paved
Garage Spaces 2.0
Waterfront No
Waterfront Description None
View Canal
Roof Type Architectural Shingle
Porch Covered, Patio, Porch
Building
Story 1
Entry Level One
Foundation Slab
Sewer Municipal Sewer
Water Municipal Water
Structure Type Irrigation System
New Construction No
Others
Tax ID 037kg009
Acceptable Financing Cash, Conventional
Listing Terms Cash, Conventional
Special Listing Condition None
Read Less Info
Want to know what your home might be worth? Contact us for a FREE valuation!

Our team is ready to help you sell your home for the highest possible price ASAP


"My job is to find and attract mastery-based agents to the office, protect the culture, and make sure everyone is happy! "






