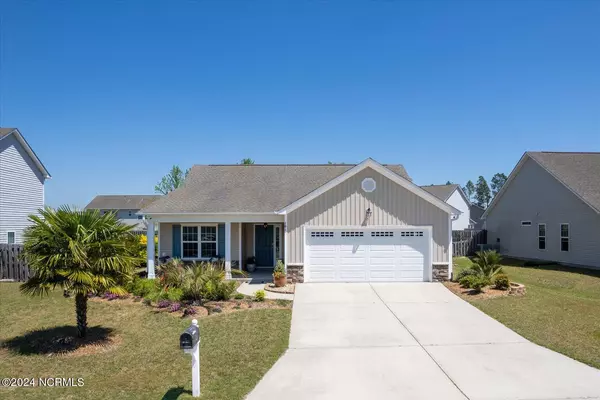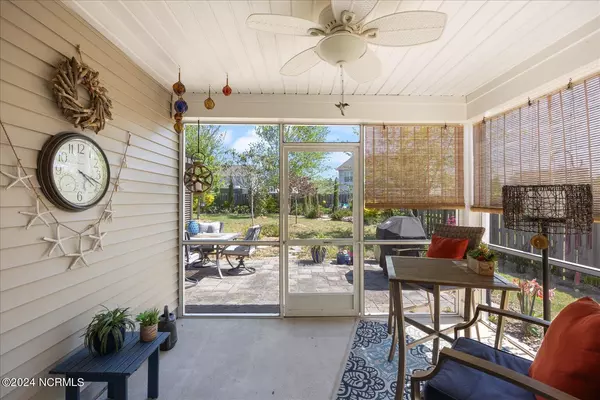$365,000
$360,000
1.4%For more information regarding the value of a property, please contact us for a free consultation.
3 Beds
2 Baths
1,501 SqFt
SOLD DATE : 05/30/2024
Key Details
Sold Price $365,000
Property Type Single Family Home
Sub Type Single Family Residence
Listing Status Sold
Purchase Type For Sale
Square Footage 1,501 sqft
Price per Sqft $243
Subdivision Avendale
MLS Listing ID 100439950
Sold Date 05/30/24
Style Wood Frame
Bedrooms 3
Full Baths 2
HOA Fees $400
HOA Y/N Yes
Originating Board North Carolina Regional MLS
Year Built 2013
Annual Tax Amount $1,754
Lot Size 10,019 Sqft
Acres 0.23
Lot Dimensions 70' x 145' x 70' x 139'
Property Description
Private oasis outside and luxury living inside - located 20 minutes to the beach, 5 minutes to the town of Hampstead, a few minutes west of the Hampstead bypass (currently under construction), and all public schools are located in the Topsail School District. This established well maintained spacious 1 story home has almost everything - whole house generator, home security system, extensive landscaped beautiful yard, stone fire pit, wood privacy fenced in back yard, South Seas Spa with a large pergola overhead and extra wood louvered privacy walls, Trex decking, storage/workshop/hobby building, large brick patio, rear screen porch with ceiling fan, and a large relaxing front porch. Inside the home you will see a nice wide foyer, large living room with a vaulted ceiling, solar light tubes, ceiling fan, gas log fireplace with a marble surround and ships-lap accent. The living room is open to the kitchen and dining areas. An ample amount of recessed lighting makes it great for entertaining. The gourmet kitchen with tile backsplash and quartz countertops, stainless appliances. Dining area has wainscoting and chair railing. Large owner's suit has a tray ceiling with ceiling fan, large luxury bathroom with double vanity, double closets, huge walk-in glass shower with double shower heads, linen closet, and walled-off toilet. Secondary bedrooms and bathroom are well fitted with the house. Laundry room with cabinets and full custom pantry with drawers included! Luxury Vinyl Plank flooring in all rooms except bedrooms that have good quality carpeting. Custom paint colors throughout the house. Gutters front and rear. Some furnishings are negotiable.
Location
State NC
County Pender
Community Avendale
Zoning Residential PD
Direction From Hampstead - west on Hwy 210, then north on 210. Avendale will be the first subdivision on the right. Turn right on Sterling Glenn Drive, home will be on your left.
Location Details Mainland
Rooms
Other Rooms Covered Area, Pergola, Shed(s), Storage, Workshop
Basement None
Primary Bedroom Level Primary Living Area
Interior
Interior Features Foyer, Solid Surface, Workshop, Whole-Home Generator, Generator Plug, Master Downstairs, Tray Ceiling(s), Vaulted Ceiling(s), Ceiling Fan(s), Hot Tub, Pantry, Walk-in Shower, Walk-In Closet(s)
Heating Heat Pump, Fireplace(s), Passive Solar, Electric, Forced Air
Cooling Central Air
Flooring LVT/LVP, Carpet
Fireplaces Type Gas Log
Fireplace Yes
Window Features Thermal Windows,Blinds
Appliance Washer, Stove/Oven - Electric, Refrigerator, Range, Microwave - Built-In, Dryer, Dishwasher
Laundry Hookup - Dryer, Washer Hookup, Inside
Exterior
Garage Attached, Garage Door Opener, Lighted, Off Street, On Site, Paved
Garage Spaces 2.0
Waterfront No
Roof Type Architectural Shingle,Shingle,Composition
Porch Open, Covered, Deck, Enclosed, Patio, Porch, Screened
Building
Lot Description Interior Lot, Level, See Remarks
Story 1
Entry Level Ground,One
Foundation Slab
Sewer Community Sewer
Water Municipal Water
Architectural Style Patio
New Construction No
Others
Tax ID 3273-14-6875-0000
Acceptable Financing Cash, Conventional, FHA, USDA Loan, VA Loan
Listing Terms Cash, Conventional, FHA, USDA Loan, VA Loan
Special Listing Condition None
Read Less Info
Want to know what your home might be worth? Contact us for a FREE valuation!

Our team is ready to help you sell your home for the highest possible price ASAP


"My job is to find and attract mastery-based agents to the office, protect the culture, and make sure everyone is happy! "






