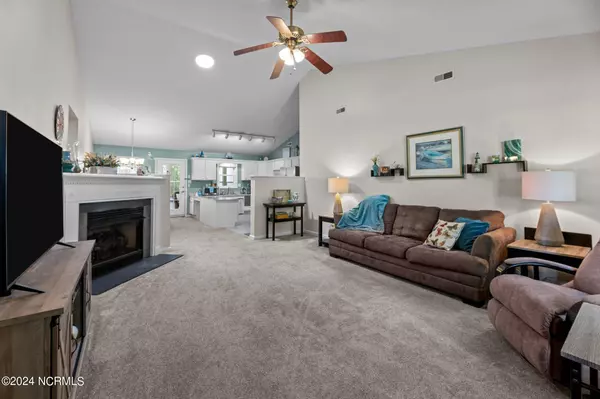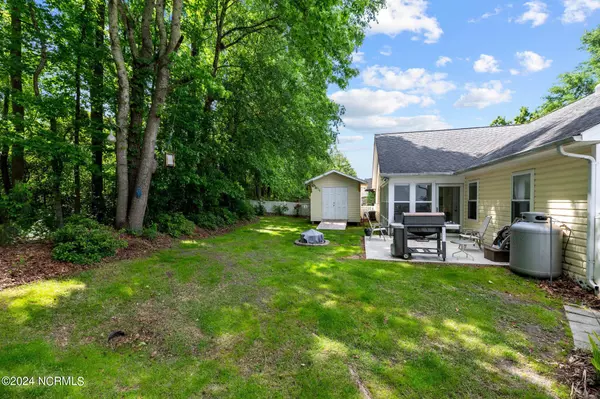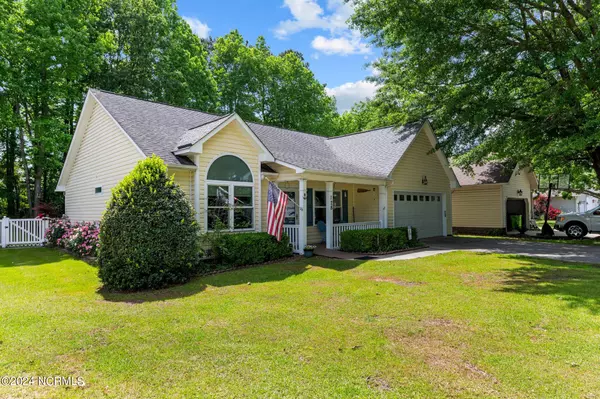$250,000
$250,000
For more information regarding the value of a property, please contact us for a free consultation.
3 Beds
2 Baths
1,482 SqFt
SOLD DATE : 05/28/2024
Key Details
Sold Price $250,000
Property Type Single Family Home
Sub Type Single Family Residence
Listing Status Sold
Purchase Type For Sale
Square Footage 1,482 sqft
Price per Sqft $168
Subdivision Village In The Woods
MLS Listing ID 100441478
Sold Date 05/28/24
Style Wood Frame
Bedrooms 3
Full Baths 2
HOA Fees $160
HOA Y/N Yes
Originating Board North Carolina Regional MLS
Year Built 2001
Lot Size 8,276 Sqft
Acres 0.19
Lot Dimensions Irregular
Property Description
Welcome to your dream home nestled in the charming Village in the Woods neighborhood! This meticulously maintained 3-bedroom, 2-bathroom house boasts wheelchair accessibility, ensuring comfort and convenience for all.
Enter onto the cute front porch and feel instantly at home as you're greeted by an abundance of natural light flooding through the windows. The spacious living room invites cozy gatherings around the fireplace, perfect for chilly evenings or lazy Sundays.
The modern kitchen is a chef's delight, featuring sleek stainless-steel appliances and ample counter space for meal preparation. Whether you're cooking for one or entertaining guests, this kitchen has everything you need.
Head outside to your private patio, ideal for summer BBQs and al fresco dining. Enjoy the lush greenery and peaceful ambiance of the backyard retreat.
Conveniently located just minutes away from Historic Downtown New Bern, you'll have easy access to charming shops, restaurants, and cultural attractions. Plus, the proximity to Carolina East Medical Center offers peace of mind for any healthcare needs.
Don't miss out on this rare opportunity to own a beautiful, accessible home in one of New Bern's most sought-after neighborhoods. Call us today to schedule your private tour!
Location
State NC
County Craven
Community Village In The Woods
Zoning RESIDENTIAL
Direction Head southwest on Clarendon Blvd/Dr. M.L.K. Jr Blvd, Turn right onto S Glenburnie Rd, Turn right onto Amhurst Blvd, Turn right onto Monterey Cir, Destination will be on the right.
Location Details Mainland
Rooms
Other Rooms Barn(s)
Primary Bedroom Level Primary Living Area
Interior
Interior Features Master Downstairs, Ceiling Fan(s), Walk-in Shower, Walk-In Closet(s)
Heating Electric, Heat Pump
Cooling Central Air, Zoned
Flooring Carpet, Vinyl
Appliance Refrigerator, Dishwasher, Cooktop - Electric
Laundry Inside
Exterior
Garage Paved
Garage Spaces 2.0
Waterfront No
Roof Type Shingle
Accessibility Accessible Doors, Accessible Entrance, Accessible Kitchen, Accessible Approach with Ramp, Accessible Full Bath
Porch Patio, Porch, Screened
Building
Story 1
Entry Level Two
Foundation Slab
Sewer Municipal Sewer
Water Municipal Water
New Construction No
Others
Tax ID 8-212-7 -219
Acceptable Financing Cash, Conventional, FHA, VA Loan
Listing Terms Cash, Conventional, FHA, VA Loan
Special Listing Condition None
Read Less Info
Want to know what your home might be worth? Contact us for a FREE valuation!

Our team is ready to help you sell your home for the highest possible price ASAP


"My job is to find and attract mastery-based agents to the office, protect the culture, and make sure everyone is happy! "






